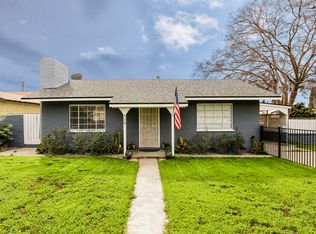Sold for $685,000 on 10/23/25
Listing Provided by:
Jazmin McDowell DRE #02026282 805-421-9962,
JohnHart Real Estate,
Lissette Carretero DRE #01964383 805-205-0508,
JohnHart Real Estate
Bought with: RE/MAX Gold Coast REALTORS
Zestimate®
$685,000
412 Blaine Ave, Fillmore, CA 93015
2beds
1,326sqft
Single Family Residence
Built in 1949
0.25 Acres Lot
$685,000 Zestimate®
$517/sqft
$3,453 Estimated rent
Home value
$685,000
$630,000 - $747,000
$3,453/mo
Zestimate® history
Loading...
Owner options
Explore your selling options
What's special
Extraordinary Property in Desirable East Fillmore! Welcome to 412 Blaine Avenue, a remarkable property with endless potential. Situated on a generous 0.25-acre lot in the sought-after East Fillmore neighborhood, this home offers space, charm, and versatility.The main house features two bedrooms and two bathrooms across 1,326 square feet of comfortable living space. The kitchen flows seamlessly into the living room, perfect for entertaining, while natural light fills the home throughout. On cooler days, enjoy the rustic charm of the wood-burning fireplace or the comfort of forced-air heat. When summer arrives, relax and refresh in your private in-ground pool.A detached garage with its own bathroom and sink offers exciting possibilities--convert it into a guest house, multigenerational living quarters, or a rental unit. The property also boasts a strong rental history, giving you the option to live in the main home while generating income from additional space.Conveniently located near Fillmore High School and San Cayetano Elementary, this property blends small-town living with accessibility. Experience the agricultural beauty and peaceful charm of Fillmore while remaining just a short drive to the beaches of Ventura County.Whether you're looking for a primary residence with income potential or a multi-use investment, 412 Blaine Avenue is a rare opportunity you won't want to miss.
Zillow last checked: 8 hours ago
Listing updated: October 31, 2025 at 09:31am
Listing Provided by:
Jazmin McDowell DRE #02026282 805-421-9962,
JohnHart Real Estate,
Lissette Carretero DRE #01964383 805-205-0508,
JohnHart Real Estate
Bought with:
Ana Maria Arriaga, DRE #01300542
RE/MAX Gold Coast REALTORS
Source: CRMLS,MLS#: V1-31872 Originating MLS: California Regional MLS (Ventura & Pasadena-Foothills AORs)
Originating MLS: California Regional MLS (Ventura & Pasadena-Foothills AORs)
Facts & features
Interior
Bedrooms & bathrooms
- Bedrooms: 2
- Bathrooms: 2
- Full bathrooms: 2
Bathroom
- Features: Separate Shower
Heating
- Central
Cooling
- Central Air
Appliances
- Included: Dishwasher, Gas Range
- Laundry: Outside
Features
- Ceiling Fan(s), Eat-in Kitchen
- Flooring: Carpet, Tile
- Has fireplace: Yes
- Fireplace features: Living Room
- Common walls with other units/homes: No Common Walls
Interior area
- Total interior livable area: 1,326 sqft
Property
Parking
- Total spaces: 2
- Parking features: Door-Single, Garage
- Garage spaces: 2
Features
- Levels: One
- Stories: 1
- Patio & porch: Covered
- Has private pool: Yes
- Pool features: In Ground
- Spa features: None
- Fencing: Block
- Has view: Yes
- View description: None
Lot
- Size: 0.25 Acres
- Features: Sprinklers None
Details
- Parcel number: 0500152090
- Special conditions: Standard
Construction
Type & style
- Home type: SingleFamily
- Property subtype: Single Family Residence
Materials
- Wood Siding
Condition
- Year built: 1949
Utilities & green energy
- Sewer: Public Sewer
- Water: Public
- Utilities for property: Cable Available, Electricity Available, Natural Gas Available, Sewer Available, Water Available
Community & neighborhood
Community
- Community features: Sidewalks
Location
- Region: Fillmore
- Subdivision: Fillmore Heights - 0602
Other
Other facts
- Listing terms: Submit
Price history
| Date | Event | Price |
|---|---|---|
| 10/23/2025 | Sold | $685,000-2%$517/sqft |
Source: | ||
| 10/1/2025 | Pending sale | $699,000$527/sqft |
Source: JohnHart Real Estate #V131872 | ||
| 9/30/2025 | Contingent | $699,000$527/sqft |
Source: | ||
| 9/11/2025 | Price change | $699,000-3.6%$527/sqft |
Source: JohnHart Real Estate #V131872 | ||
| 8/20/2025 | Listed for sale | $725,000+114.8%$547/sqft |
Source: | ||
Public tax history
| Year | Property taxes | Tax assessment |
|---|---|---|
| 2025 | $4,669 +8.7% | $398,933 +2% |
| 2024 | $4,297 | $391,111 +2% |
| 2023 | $4,297 +8.2% | $383,443 +2% |
Find assessor info on the county website
Neighborhood: 93015
Nearby schools
GreatSchools rating
- 4/10San Cayetano Elementary SchoolGrades: K-5Distance: 0.3 mi
- 3/10Fillmore Middle SchoolGrades: 6-8Distance: 0.6 mi
- 6/10Fillmore Senior High SchoolGrades: 9-12Distance: 0.3 mi
Get a cash offer in 3 minutes
Find out how much your home could sell for in as little as 3 minutes with a no-obligation cash offer.
Estimated market value
$685,000
Get a cash offer in 3 minutes
Find out how much your home could sell for in as little as 3 minutes with a no-obligation cash offer.
Estimated market value
$685,000
