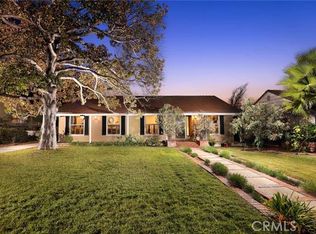Sold for $1,985,000
Listing Provided by:
Kristin Roche DRE #01159428 626-622-9697,
Huntington Group
Bought with: Berkshire Hathaway HomeServices
$1,985,000
412 Cabrillo Rd, Arcadia, CA 91007
3beds
2,013sqft
Single Family Residence
Built in 1948
9,117 Square Feet Lot
$2,141,300 Zestimate®
$986/sqft
$4,694 Estimated rent
Home value
$2,141,300
$1.97M - $2.36M
$4,694/mo
Zestimate® history
Loading...
Owner options
Explore your selling options
What's special
Charming ranch-style home in Arcadia’s desirable Village area, near the L.A. County Arboretum and walking distance to award-winning Hugo Reid Elementary. Privately located away from school traffic, this home has been lovingly maintained by the same owners for 63 years.
Recent updates include a new tile roof, newly plastered and tiled saltwater pool, central heating and A/C, and fresh interior paint. The remodeled kitchen features a spacious island.
Highlights: Primary bedroom with en suite bath, oak hardwood floors, plantation shutters, exterior French doors, front and back Dutch doors, cozy brick gas fireplace, and a 60-year-old established rose garden.
A rare opportunity to own a meticulously cared-for home in a prime Arcadia location.
Zillow last checked: 8 hours ago
Listing updated: July 01, 2025 at 10:53am
Listing Provided by:
Kristin Roche DRE #01159428 626-622-9697,
Huntington Group
Bought with:
Margaret Tom, DRE #01405398
Berkshire Hathaway HomeServices
Source: CRMLS,MLS#: GD25101036 Originating MLS: California Regional MLS
Originating MLS: California Regional MLS
Facts & features
Interior
Bedrooms & bathrooms
- Bedrooms: 3
- Bathrooms: 3
- Full bathrooms: 1
- 3/4 bathrooms: 1
- 1/4 bathrooms: 1
- Main level bathrooms: 3
- Main level bedrooms: 3
Primary bedroom
- Features: Main Level Primary
Bedroom
- Features: All Bedrooms Down
Bedroom
- Features: Bedroom on Main Level
Bathroom
- Features: Bathtub, Closet, Dual Sinks, Full Bath on Main Level, Linen Closet, Separate Shower, Tile Counters, Tub Shower, Walk-In Shower
Kitchen
- Features: Granite Counters, Kitchen Island, Pots & Pan Drawers, Remodeled, Updated Kitchen, Utility Sink
Heating
- Central, Fireplace(s)
Cooling
- Central Air, Attic Fan
Appliances
- Included: 6 Burner Stove, Barbecue, Double Oven, Dishwasher, Disposal, Gas Oven, Microwave, Refrigerator, Tankless Water Heater, Vented Exhaust Fan, Water To Refrigerator, Dryer, Washer
- Laundry: Washer Hookup, Gas Dryer Hookup, Inside
Features
- Breakfast Bar, Breakfast Area, Chair Rail, Separate/Formal Dining Room, Eat-in Kitchen, Granite Counters, All Bedrooms Down, Bedroom on Main Level, Main Level Primary
- Flooring: Brick, Carpet, Tile, Wood
- Windows: Plantation Shutters, Screens, Shutters, Wood Frames
- Has fireplace: Yes
- Fireplace features: Gas Starter, Living Room, Wood Burning
- Common walls with other units/homes: No Common Walls
Interior area
- Total interior livable area: 2,013 sqft
Property
Parking
- Total spaces: 4
- Parking features: Concrete, Door-Single, Driveway, Garage Faces Front, Garage, Garage Door Opener, On Site, Private
- Garage spaces: 2
- Uncovered spaces: 2
Features
- Levels: One
- Stories: 1
- Entry location: Ground Level w/o Steps
- Patio & porch: Brick, Patio
- Exterior features: Barbecue
- Has private pool: Yes
- Pool features: Diving Board, Fenced, In Ground, Private, Salt Water, Tile
- Fencing: Wood,Wrought Iron
- Has view: Yes
- View description: Mountain(s)
Lot
- Size: 9,117 sqft
- Features: 0-1 Unit/Acre, Back Yard, Drip Irrigation/Bubblers, Front Yard, Garden, Sprinklers In Rear, Sprinklers In Front, Lawn, Landscaped, Level, Rectangular Lot, Sprinklers Timer, Sprinklers On Side, Sprinkler System, Street Level
Details
- Additional structures: Gazebo
- Parcel number: 5777015007
- Zoning: ARR1D*
- Special conditions: Standard
- Other equipment: Satellite Dish
Construction
Type & style
- Home type: SingleFamily
- Architectural style: Ranch
- Property subtype: Single Family Residence
Materials
- Blown-In Insulation, Drywall, Ducts Professionally Air-Sealed
- Foundation: Permanent, Slab
- Roof: Tile
Condition
- Updated/Remodeled,Turnkey
- New construction: No
- Year built: 1948
Utilities & green energy
- Electric: Electricity - On Property, Standard, 220 Volts
- Sewer: Public Sewer
- Water: Public
- Utilities for property: Electricity Connected, Natural Gas Connected, Sewer Connected, Water Connected, Overhead Utilities
Community & neighborhood
Community
- Community features: Curbs, Street Lights, Suburban, Sidewalks
Location
- Region: Arcadia
Other
Other facts
- Listing terms: Cash,Cash to New Loan,Conventional,FHA,Fannie Mae,Freddie Mac,VA Loan
- Road surface type: Paved
Price history
| Date | Event | Price |
|---|---|---|
| 7/1/2025 | Sold | $1,985,000+11%$986/sqft |
Source: | ||
| 5/31/2025 | Pending sale | $1,788,000$888/sqft |
Source: | ||
| 5/13/2025 | Listed for sale | $1,788,000$888/sqft |
Source: | ||
Public tax history
| Year | Property taxes | Tax assessment |
|---|---|---|
| 2025 | $2,182 +6.3% | $147,389 +2% |
| 2024 | $2,053 +2% | $144,500 +2% |
| 2023 | $2,012 +3.2% | $141,667 +2% |
Find assessor info on the county website
Neighborhood: 91007
Nearby schools
GreatSchools rating
- 7/10Hugo Reid Elementary SchoolGrades: K-5Distance: 0.2 mi
- 8/10Foothills Middle SchoolGrades: 6-8Distance: 2.5 mi
- 10/10Arcadia High SchoolGrades: 9-12Distance: 1.5 mi
Schools provided by the listing agent
- Elementary: Hugo Reid
- Middle: Foothills
- High: Arcadia
Source: CRMLS. This data may not be complete. We recommend contacting the local school district to confirm school assignments for this home.
Get a cash offer in 3 minutes
Find out how much your home could sell for in as little as 3 minutes with a no-obligation cash offer.
Estimated market value$2,141,300
Get a cash offer in 3 minutes
Find out how much your home could sell for in as little as 3 minutes with a no-obligation cash offer.
Estimated market value
$2,141,300
