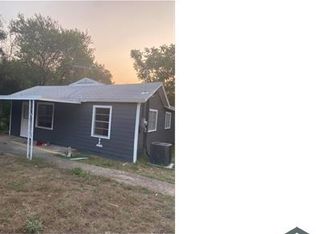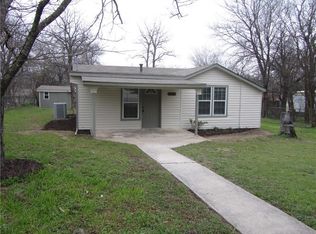Sold
Price Unknown
412 Calgary Rd, Azle, TX 76020
3beds
1,171sqft
Single Family Residence
Built in 1948
0.31 Acres Lot
$222,900 Zestimate®
$--/sqft
$1,691 Estimated rent
Home value
$222,900
$207,000 - $239,000
$1,691/mo
Zestimate® history
Loading...
Owner options
Explore your selling options
What's special
Adorable Cottage-Style Home in Azle . Welcome to 412 Calgary Road—a charming and well-maintained 3-bedroom, 1-bath home nestled in the desirable Castle Hills Estates neighborhood of Azle, TX. Built in 1948, this cozy single-story residence offers 1,171 sq ft of inviting living space on a spacious 0.31-acre lot. Features include a corner brick wood-burning fireplace, bay window in dining area, Hardwood, laminate, and vinyl flooring, storm shelter for added peace of mind, large carport, covered front porch, and a bonus storage building—ideal for a workshop, mancave, she shed or potential guest space. Great value for the price.
Zillow last checked: 8 hours ago
Listing updated: November 18, 2025 at 07:29am
Listed by:
Wendy Laborde 0611214 817-924-4144,
Coldwell Banker Realty 817-924-4144
Bought with:
Gina Lee
Marsha Hardin Real Estate LLC
Source: NTREIS,MLS#: 21015611
Facts & features
Interior
Bedrooms & bathrooms
- Bedrooms: 3
- Bathrooms: 1
- Full bathrooms: 1
Primary bedroom
- Level: First
- Dimensions: 12 x 12
Bedroom
- Level: First
- Dimensions: 9 x 12
Bedroom
- Features: Walk-In Closet(s)
- Level: First
- Dimensions: 9 x 12
Dining room
- Level: First
- Dimensions: 10 x 9
Other
- Level: First
- Dimensions: 8 x 8
Kitchen
- Features: Built-in Features, Galley Kitchen
- Level: First
- Dimensions: 10 x 12
Living room
- Features: Fireplace
- Level: First
- Dimensions: 16 x 12
Heating
- Central, Fireplace(s), Natural Gas
Cooling
- Central Air, Ceiling Fan(s), Electric
Appliances
- Included: Gas Range
- Laundry: Washer Hookup, Dryer Hookup, ElectricDryer Hookup, In Hall, Stacked
Features
- Decorative/Designer Lighting Fixtures, High Speed Internet, Cable TV
- Flooring: Laminate, Linoleum, Wood
- Windows: Bay Window(s), Window Coverings
- Has basement: No
- Number of fireplaces: 1
- Fireplace features: Masonry, Wood Burning
Interior area
- Total interior livable area: 1,171 sqft
Property
Parking
- Total spaces: 2
- Parking features: Carport
- Carport spaces: 2
Features
- Levels: One
- Stories: 1
- Patio & porch: Covered
- Pool features: None
Lot
- Size: 0.31 Acres
Details
- Parcel number: 00456187
Construction
Type & style
- Home type: SingleFamily
- Architectural style: Detached
- Property subtype: Single Family Residence
Materials
- Foundation: Pillar/Post/Pier
- Roof: Composition
Condition
- Year built: 1948
Utilities & green energy
- Sewer: Septic Tank
- Water: Public
- Utilities for property: Septic Available, Water Available, Cable Available
Community & neighborhood
Location
- Region: Azle
- Subdivision: Castle Hills Estates
Other
Other facts
- Listing terms: Cash,Conventional,FHA,VA Loan
Price history
| Date | Event | Price |
|---|---|---|
| 11/13/2025 | Sold | -- |
Source: NTREIS #21015611 Report a problem | ||
| 11/3/2025 | Pending sale | $239,900$205/sqft |
Source: NTREIS #21015611 Report a problem | ||
| 10/21/2025 | Contingent | $239,900$205/sqft |
Source: NTREIS #21015611 Report a problem | ||
| 9/22/2025 | Listed for sale | $239,900$205/sqft |
Source: NTREIS #21015611 Report a problem | ||
| 9/19/2025 | Contingent | $239,900$205/sqft |
Source: NTREIS #21015611 Report a problem | ||
Public tax history
Tax history is unavailable.
Find assessor info on the county website
Neighborhood: Castle Hill Estate
Nearby schools
GreatSchools rating
- 8/10Eagle Heights Elementary SchoolGrades: K-4Distance: 0.7 mi
- 6/10Azle High SchoolGrades: 9-12Distance: 3.7 mi
Schools provided by the listing agent
- Elementary: Eagle Heights
- High: Azle
- District: Azle ISD
Source: NTREIS. This data may not be complete. We recommend contacting the local school district to confirm school assignments for this home.
Get a cash offer in 3 minutes
Find out how much your home could sell for in as little as 3 minutes with a no-obligation cash offer.
Estimated market value
$222,900

