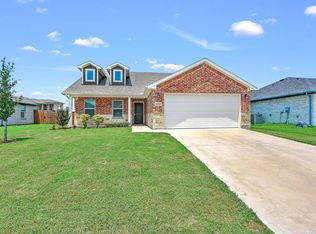Charming Craftsman Home in Magnolia Village Prime Sherman Location!
Welcome to this beautifully maintained 3-bedroom, 2-bath home in the desirable Magnolia Village community, just minutes from Sherman Town Center, Hwy 75 & 82, dining, and shopping.
Built in 2020, this home offers a modern open layout with luxury vinyl plank floors, neutral tones, and designer lighting. The spacious chef's kitchen includes a large quartz island with breakfast bar, stainless steel appliances (including fridge), soft-close cabinets, convection oven, gas range, and walk-in pantry.
The large primary suite offers a relaxing retreat with a garden tub, separate tiled shower, dual sinks, and an oversized walk-in closet. Secondary bedrooms are roomy with built-in cabinetry and ceiling fans.
Extras you'll love:
Tankless water heater
Built-in tech wiring for easy internet/TV setup
Prewired for surround sound
Drop zone with bench by garage entry
Covered front and back porches
Private fenced backyard with sprinkler system and drought-resistant landscaping
2-car attached garage with opener
Generous 6,882 sq ft lot
1,734 sq ft of living space
Nearby Schools:
Hyde Park Elementary School (PK 4): Rated 7/10
Dillingham Intermediate School (5 6): Rated 4/10
Percy W. Neblett Elementary School (PK 5): Rated 4/10
Piner Middle School (6 8): Rated 4/10
Sherman High School (9 12): Rated 4/10
This home blends comfort, style, and convenience ready for you to move in and enjoy.
Please note: All utilities are the responsibility of the renter.
House for rent
Accepts Zillow applications
$2,375/mo
412 Carneros Dr, Sherman, TX 75092
3beds
1,734sqft
Price may not include required fees and charges.
Single family residence
Available now
Cats, small dogs OK
Central air
Hookups laundry
Attached garage parking
-- Heating
What's special
Stainless steel appliancesLuxury vinyl plank floorsSoft-close cabinetsDrought-resistant landscapingOversized walk-in closetGas rangeModern open layout
- 28 days
- on Zillow |
- -- |
- -- |
Travel times
Facts & features
Interior
Bedrooms & bathrooms
- Bedrooms: 3
- Bathrooms: 2
- Full bathrooms: 2
Cooling
- Central Air
Appliances
- Included: Dishwasher, Oven, Refrigerator, WD Hookup
- Laundry: Hookups
Features
- WD Hookup, Walk In Closet
- Flooring: Hardwood, Tile
Interior area
- Total interior livable area: 1,734 sqft
Property
Parking
- Parking features: Attached
- Has attached garage: Yes
- Details: Contact manager
Features
- Exterior features: Walk In Closet
Details
- Parcel number: 000000389588
Construction
Type & style
- Home type: SingleFamily
- Property subtype: Single Family Residence
Community & HOA
Location
- Region: Sherman
Financial & listing details
- Lease term: 1 Year
Price history
| Date | Event | Price |
|---|---|---|
| 7/26/2025 | Price change | $2,375-3.1%$1/sqft |
Source: Zillow Rentals | ||
| 7/7/2025 | Listed for rent | $2,450$1/sqft |
Source: Zillow Rentals | ||
| 7/23/2024 | Listing removed | -- |
Source: Zillow Rentals | ||
| 6/17/2024 | Listed for rent | $2,450$1/sqft |
Source: Zillow Rentals | ||
| 5/30/2024 | Sold | -- |
Source: NTREIS #20514759 | ||
![[object Object]](https://photos.zillowstatic.com/fp/c4a175ad04826ebfcfa55a090c1b273a-p_i.jpg)
