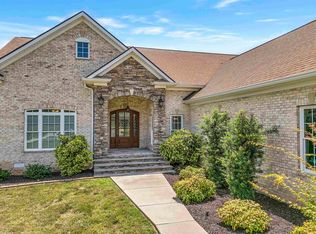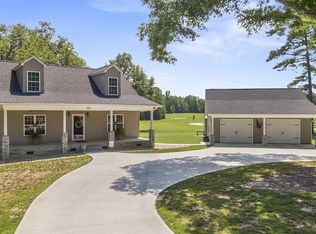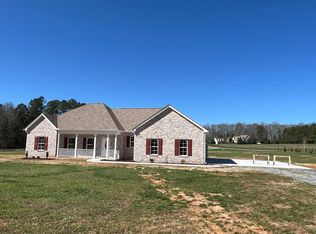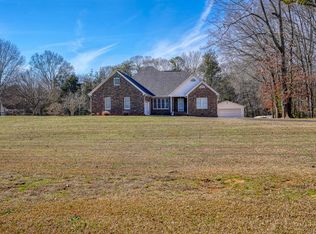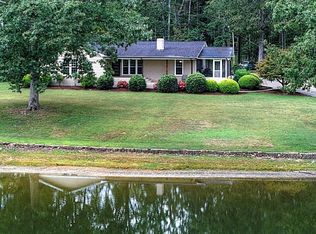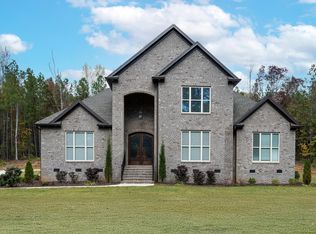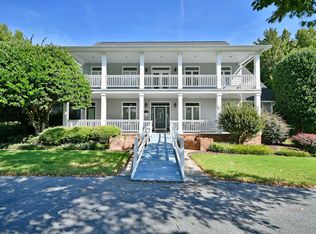POPULAR CONVENIENT LOCATION! LOVELY COUNTRY COMMUNITY! 4+ ACRE LOT! 1,000 SF DETACHED APARTMENT! 2-CAR ATTACHED + 2-CAR DETACHED GARAGES! QUALITY CUSTOM HOME! GREAT PRICE FOR ALL! Approximately 5 minutes to Woodruff, 15 minutes to Simpsonville/Fountain Inn, 10+- minutes to I-26, and 15 minutes to Spartanburg. This phenomenal property is also only 25 minutes +/- to the Upstate's most popular city of GREENVILLE! The new international car plant is also in this area, while the Greenville/Spartanburg International Airport is a short 20 minutes+/-. How rare it is to locate such a desirable 4-AC plot of land, basically flat and providing options galore, such as gardens, horses, and more. The property backs to a 25-AC plot and a 60-AC plot of land, affording beauty and privacy. The acreage itself is mostly cleared, but does go into the trees 20-30 feet+-. The backyard would be perfect for an in-ground pool, should you desire. There is a separate building with a 2-car garage plus a guesthouse/in-law suite or rental apartment (currently rented for additional income). Beauty and quality exude throughout the home itself, which also contains a 2-car garage. This spacious open floor plan separates the primary bedroom suite on one side from two bedrooms and a bathroom on the other side. The home would not seem to be complete without the large sunroom/den on the back, with privacy and views of nature. In the rear of the home is also the outdoor kitchenette with a separate screened detached building for dining and entertainment. There is an irrigation system in the yard, but not currently being used and is not warranted. You will be amazed at the spectacular ceilings of various styles in the home, including coffered and domed ceilings. Also, there are REAL hardwood floors throughout the home (except for bedrooms). In addition, there is a large rec room on the second floor, which could be a fourth bedroom-listed here as both. Sellers have provided a one-year home warranty--information in additional docs.) A "MAN'S AMBITION, A WOMAN'S DREAM"! Once you see it, you will not want to leave this BEAUTIFUL HOME, LOVELY LOT, in this SERENE NEIGHBORHOOD!! GREAT PRICE FOR ALL! (If SF is important to buyer, buyer must verify.)
For sale
$875,000
412 Casey Rd, Woodruff, SC 29388
4beds
3,600sqft
Est.:
Single Family Residence
Built in 2013
4.12 Acres Lot
$850,500 Zestimate®
$243/sqft
$-- HOA
What's special
Spacious open floor planReal hardwood floorsSpectacular ceilingsOutdoor kitchenette
- 90 days |
- 1,583 |
- 61 |
Zillow last checked: 8 hours ago
Listing updated: November 12, 2025 at 08:14am
Listed by:
BRITT BRANDT 864-787-3873,
Real Home International
Source: WUMLS,MLS#: 20294641 Originating MLS: Western Upstate Association of Realtors
Originating MLS: Western Upstate Association of Realtors
Tour with a local agent
Facts & features
Interior
Bedrooms & bathrooms
- Bedrooms: 4
- Bathrooms: 3
- Full bathrooms: 3
- Main level bathrooms: 2
- Main level bedrooms: 3
Rooms
- Room types: Breakfast Room/Nook, Bonus Room, Dining Room, Kitchen, Laundry, Sunroom
Primary bedroom
- Level: Main
- Dimensions: 19x12
Bedroom 2
- Level: Main
- Dimensions: 12x12
Bedroom 3
- Level: Main
- Dimensions: 14x12
Bedroom 4
- Level: Upper
- Dimensions: 22x18
Bonus room
- Level: Upper
- Dimensions: 22x18
Breakfast room nook
- Level: Main
- Dimensions: 13x09
Dining room
- Level: Main
- Dimensions: 13x12
Kitchen
- Level: Main
- Dimensions: 12x12
Laundry
- Level: Main
- Dimensions: 13x6
Living room
- Level: Main
- Dimensions: 17x17
Sunroom
- Level: Main
- Dimensions: 17x15
Heating
- Forced Air, Heat Pump
Cooling
- Central Air, Forced Air, Heat Pump, Zoned
Appliances
- Included: Double Oven, Dishwasher, Electric Oven, Electric Range, Electric Water Heater, Microwave, Smooth Cooktop, Wine Cooler
- Laundry: Electric Dryer Hookup, Sink
Features
- Dual Sinks, Fireplace, Granite Counters, Bath in Primary Bedroom, Main Level Primary, Smooth Ceilings, Shower Only, Walk-In Closet(s), Breakfast Area, Separate/Formal Living Room, Second Kitchen
- Flooring: Carpet, Ceramic Tile, Wood
- Windows: Insulated Windows
- Basement: None,Crawl Space
- Has fireplace: Yes
Interior area
- Total structure area: 3,600
- Total interior livable area: 3,600 sqft
Property
Parking
- Total spaces: 4
- Parking features: Driveway, Other
- Garage spaces: 4
Features
- Levels: One
- Stories: 1
- Patio & porch: Front Porch
- Exterior features: Barbecue, Porch
Lot
- Size: 4.12 Acres
- Features: Level, Not In Subdivision, Outside City Limits, Trees
Details
- Parcel number: 4420001101
Construction
Type & style
- Home type: SingleFamily
- Architectural style: Traditional
- Property subtype: Single Family Residence
Materials
- Stone, Vinyl Siding
- Foundation: Crawlspace
- Roof: Architectural,Shingle
Condition
- Year built: 2013
Utilities & green energy
- Sewer: Septic Tank
- Water: Public
- Utilities for property: Underground Utilities
Community & HOA
Community
- Security: Smoke Detector(s)
HOA
- Has HOA: No
Location
- Region: Woodruff
Financial & listing details
- Price per square foot: $243/sqft
- Tax assessed value: $389,924
- Annual tax amount: $1,791
- Date on market: 11/12/2025
- Cumulative days on market: 250 days
- Listing agreement: Exclusive Right To Sell
Estimated market value
$850,500
$808,000 - $893,000
$2,728/mo
Price history
Price history
| Date | Event | Price |
|---|---|---|
| 11/12/2025 | Price change | $875,000+0.1%$243/sqft |
Source: | ||
| 9/13/2025 | Price change | $874,000-2.8%$243/sqft |
Source: | ||
| 5/16/2025 | Price change | $899,000-0.1%$250/sqft |
Source: | ||
| 11/11/2024 | Listed for sale | $899,999-30.8%$250/sqft |
Source: | ||
| 7/29/2023 | Listing removed | -- |
Source: | ||
Public tax history
Public tax history
| Year | Property taxes | Tax assessment |
|---|---|---|
| 2025 | -- | $12,767 |
| 2024 | $1,845 +4.3% | $12,767 |
| 2023 | $1,770 | $12,767 +14.6% |
Find assessor info on the county website
BuyAbility℠ payment
Est. payment
$4,815/mo
Principal & interest
$4071
Property taxes
$438
Home insurance
$306
Climate risks
Neighborhood: 29388
Nearby schools
GreatSchools rating
- NAWoodruff Primary SchoolGrades: PK-2Distance: 2.5 mi
- 6/10Woodruff Middle SchoolGrades: 6-8Distance: 3 mi
- 6/10Woodruff High SchoolGrades: 9-12Distance: 3 mi
Schools provided by the listing agent
- Elementary: Woodruff Elementary
- Middle: Woodruff Middle
- High: Woodruff High
Source: WUMLS. This data may not be complete. We recommend contacting the local school district to confirm school assignments for this home.
- Loading
- Loading
