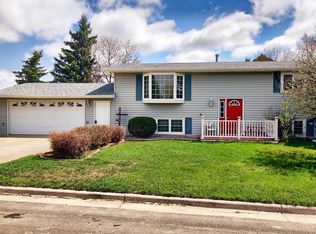Let's talk about the space this home has to offer! Beaming natural light floods the family room with fresh paint throughout. Kitchen/Dining combo offers plenty of space with an added bonus room that leads to the back yard. If your looking for seclusion, the Main floor master suite features barn doors, oversized jetted tub, separate shower & walk in closet. Let's go downstairs where we will find 3 additional bedrooms, a full bath with tiled shower, laundry area and another cozy family room with fireplace! The lower level also leads directly to the oversized 2 stall attached garage. There is more....This home is situated on an oversized 14,000 ft lot with beautiful mature trees, fenced yard, alley access AND another 2 stall garage with drive through doors! The deck out back is perfect and already set up with a hot tub featuring a covered area for those perfect nights! The yard is beautiful, spacious, & has additional parking for RV!
This property is off market, which means it's not currently listed for sale or rent on Zillow. This may be different from what's available on other websites or public sources.


