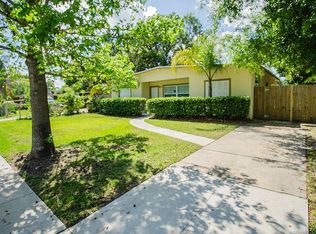Location Location! MAJOR PRICE IMPROVEMENT! In the heart of Altamonte Springs your home awaits. 3 Bedrooms, 1 and 1/2 baths home. It is fenced with outdoor grilling area, utility shed, enclosed covered porch, huge back yard with lemon tree. Home is tiled throughout, newer roof and ready for your finishing touches. Next to I-4 and just minutes away from Crane's Roost Park, Altamonte Mall, many restaurants, hospitals, Downtown Orlando, Winter Park, UCF, and much much more.... Very low taxes and NO Home Owners Association... Some TLC needed. Book your appointment today. Bring all offers.
This property is off market, which means it's not currently listed for sale or rent on Zillow. This may be different from what's available on other websites or public sources.
