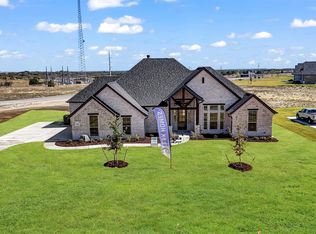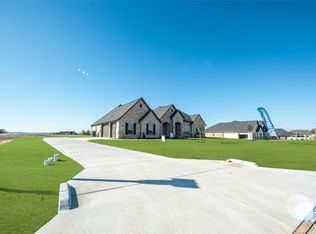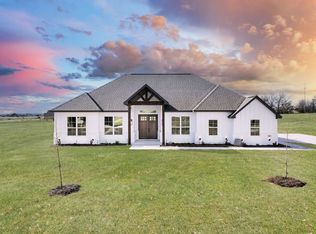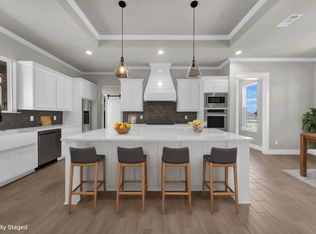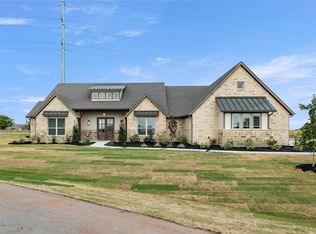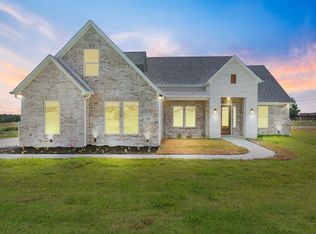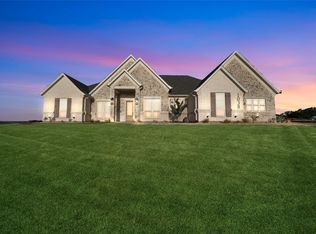Looking for a New Home with NO HOA, NO CITY TAXES? This is it! CORNER LOT 5 Bedrooms, 3.5 Bath with 2,809 Sqft -New Build by Silver Leaf Homes- As you walk in you will notice all the natural light, tall ceilings, wooden beam and stone to ceiling fireplace. In the Kitchen is a beautiful Island with White Cabinets, Charcoal Island with lots of storage and countertop space. To the right is a built in perfect for a desk or Homework station. Off of the Kitchen is the Main Suite, Laundry room that connects to the main closet, a mud bench coming in from the THREE car garage. When you walk upstairs you'll find a Bonus room with a bath. This home has so much space, it is a Must See! Great Location— Across the street from Elementary school and only 25minutes to Fort Worth! Hurry and get your showing scheduled. **Ask for the 3D Virtual Walkthru Link**
For sale
Price cut: $20.5K (9/18)
$599,000
412 Collum Vw, Azle, TX 76020
5beds
2,809sqft
Est.:
Single Family Residence
Built in 2024
1 Acres Lot
$-- Zestimate®
$213/sqft
$-- HOA
What's special
Stone to ceiling fireplaceBonus roomThree car garageNatural lightCorner lotCharcoal islandTall ceilings
- 350 days |
- 315 |
- 33 |
Zillow last checked: 8 hours ago
Listing updated: December 08, 2025 at 09:19am
Listed by:
Kaylan Baucom 0686565 817-908-2905,
HomeSmart 972-401-1400
Source: NTREIS,MLS#: 20803167
Tour with a local agent
Facts & features
Interior
Bedrooms & bathrooms
- Bedrooms: 5
- Bathrooms: 4
- Full bathrooms: 3
- 1/2 bathrooms: 1
Primary bedroom
- Features: Double Vanity, Garden Tub/Roman Tub, Sitting Area in Primary, Separate Shower, Walk-In Closet(s)
- Level: First
- Dimensions: 16 x 18
Dining room
- Level: First
- Dimensions: 12 x 12
Living room
- Features: Fireplace
- Level: First
- Dimensions: 24 x 19
Heating
- Central, Electric
Cooling
- Central Air, Ceiling Fan(s), Electric
Appliances
- Included: Dishwasher, Electric Cooktop, Electric Oven, Electric Water Heater, Disposal, Microwave
Features
- Decorative/Designer Lighting Fixtures, Eat-in Kitchen, Granite Counters, High Speed Internet, Kitchen Island, Cable TV, Walk-In Closet(s)
- Flooring: Carpet, Tile
- Has basement: No
- Number of fireplaces: 1
- Fireplace features: Masonry
Interior area
- Total interior livable area: 2,809 sqft
Video & virtual tour
Property
Parking
- Total spaces: 3
- Parking features: Garage, Garage Door Opener
- Attached garage spaces: 3
Features
- Levels: One
- Stories: 1
- Pool features: None
Lot
- Size: 1 Acres
- Features: Acreage
Details
- Parcel number: R000122873
Construction
Type & style
- Home type: SingleFamily
- Architectural style: Detached
- Property subtype: Single Family Residence
- Attached to another structure: Yes
Materials
- Brick
- Foundation: Slab
- Roof: Composition
Condition
- Year built: 2024
Utilities & green energy
- Sewer: Aerobic Septic
- Water: Community/Coop
- Utilities for property: Septic Available, Water Available, Cable Available
Community & HOA
Community
- Subdivision: Calhoun Acres
HOA
- Has HOA: No
Location
- Region: Azle
Financial & listing details
- Price per square foot: $213/sqft
- Annual tax amount: $901
- Date on market: 12/27/2024
- Cumulative days on market: 351 days
- Listing terms: Cash,Conventional,FHA,USDA Loan,VA Loan
Estimated market value
Not available
Estimated sales range
Not available
$3,248/mo
Price history
Price history
| Date | Event | Price |
|---|---|---|
| 9/18/2025 | Price change | $599,000-3.3%$213/sqft |
Source: NTREIS #20803167 Report a problem | ||
| 5/14/2025 | Price change | $619,500-1.6%$221/sqft |
Source: NTREIS #20803167 Report a problem | ||
| 4/23/2025 | Price change | $629,500-1.6%$224/sqft |
Source: NTREIS #20803167 Report a problem | ||
| 12/27/2024 | Listed for sale | $639,500$228/sqft |
Source: NTREIS #20803167 Report a problem | ||
| 11/20/2024 | Listing removed | $639,500$228/sqft |
Source: NTREIS #20493919 Report a problem | ||
Public tax history
Public tax history
Tax history is unavailable.BuyAbility℠ payment
Est. payment
$3,773/mo
Principal & interest
$2884
Property taxes
$679
Home insurance
$210
Climate risks
Neighborhood: 76020
Nearby schools
GreatSchools rating
- 9/10Silver Creek Elementary SchoolGrades: K-4Distance: 0.2 mi
- 6/10Azle J H SouthGrades: 7-8Distance: 4.3 mi
- 6/10Azle High SchoolGrades: 9-12Distance: 4.6 mi
Schools provided by the listing agent
- Elementary: Silver Creek
- High: Azle
- District: Azle ISD
Source: NTREIS. This data may not be complete. We recommend contacting the local school district to confirm school assignments for this home.
- Loading
- Loading
