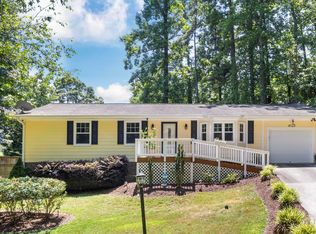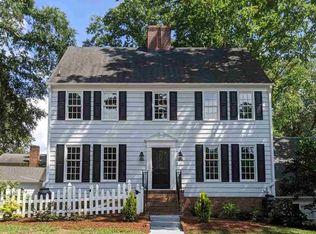Fantastic MIDTOWN Location ! All brick ranch home with a full walk out basement and screened porch, on a 0.53 acre lot. Kitchen and 1st floor bathrooms were remodeled some years ago. This home has great bones with potential to make it your own in a prime location ! Basement offers a workshop which was the garage, a bedroom with half bath, laundry room and den areas with additional fireplace. Walking distance to N Hills Mall, easy access to all major shopping and major routes. A must see !!
This property is off market, which means it's not currently listed for sale or rent on Zillow. This may be different from what's available on other websites or public sources.

