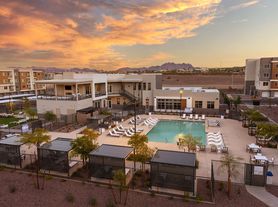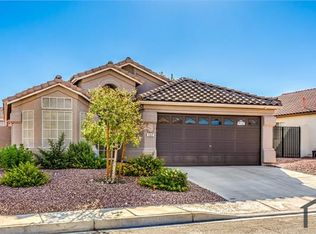Jump at the opportunity to make this Henderson home yours! Nested in the Cadence Master Planned community, this home enjoys the use of park areas, access to freeways, shopping, and a short drive from Lake Las Vegas! Recently built in 2023, the home includes all appliances, modern finishes, and a low maintenance turf backyard. The energy system is primarily powered by Solar Power Panels with costs reimbursed to the owner *Pets under 30 lbs only**Use Five Star App online, read carefully*Approved applicants must pay a holding deposit and sign deposit form w/in 24 hrs*Tenant to verify all data tenant relying on*If this listing notes pets are allowed, then they must be screened and pay pet rent*Restrictions may be imposed by HOA/Owner/Insurance
The data relating to real estate for sale on this web site comes in part from the INTERNET DATA EXCHANGE Program of the Greater Las Vegas Association of REALTORS MLS. Real estate listings held by brokerage firms other than this site owner are marked with the IDX logo.
Information is deemed reliable but not guaranteed.
Copyright 2022 of the Greater Las Vegas Association of REALTORS MLS. All rights reserved.
House for rent
$2,000/mo
412 Desert Cadence St, Henderson, NV 89015
4beds
1,446sqft
Price may not include required fees and charges.
Singlefamily
Available now
Cats, dogs OK
Central air, electric
In unit laundry
1 Attached garage space parking
What's special
Modern finishesPark areasLow maintenance turf backyard
- 71 days |
- -- |
- -- |
Travel times
Looking to buy when your lease ends?
Consider a first-time homebuyer savings account designed to grow your down payment with up to a 6% match & a competitive APY.
Facts & features
Interior
Bedrooms & bathrooms
- Bedrooms: 4
- Bathrooms: 3
- Full bathrooms: 3
Rooms
- Room types: Recreation Room
Cooling
- Central Air, Electric
Appliances
- Included: Dishwasher, Disposal, Dryer, Microwave, Range, Refrigerator, Washer
- Laundry: In Unit
Features
- Bedroom on Main Level, Window Treatments
- Flooring: Carpet
Interior area
- Total interior livable area: 1,446 sqft
Video & virtual tour
Property
Parking
- Total spaces: 1
- Parking features: Attached, Garage, Private, Covered
- Has attached garage: Yes
- Details: Contact manager
Features
- Stories: 2
- Exterior features: Architecture Style: Two Story, Attached, Bedroom on Main Level, Garage, Garage Door Opener, Inside Entrance, Jogging Path, Park, Pet Park, Pickleball, Playground, Pool, Private, Recreation Room, Window Treatments
- Has spa: Yes
- Spa features: Hottub Spa
Construction
Type & style
- Home type: SingleFamily
- Property subtype: SingleFamily
Condition
- Year built: 2023
Community & HOA
Community
- Features: Playground
Location
- Region: Henderson
Financial & listing details
- Lease term: Contact For Details
Price history
| Date | Event | Price |
|---|---|---|
| 11/14/2025 | Price change | $2,000-2.4%$1/sqft |
Source: LVR #2717782 | ||
| 10/30/2025 | Price change | $2,050-2.2%$1/sqft |
Source: LVR #2717782 | ||
| 10/23/2025 | Price change | $2,097-2.3%$1/sqft |
Source: LVR #2717782 | ||
| 10/2/2025 | Price change | $2,147+0.1%$1/sqft |
Source: LVR #2717782 | ||
| 9/26/2025 | Price change | $2,145-2.5%$1/sqft |
Source: LVR #2717782 | ||

