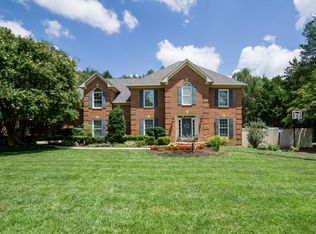IMMACULATE 2 STORY HOME IN THE HEART OF FARRAGUT! 4BD/2.5BA Location, location, location! Lovingly maintained home w/stainless appliances(including warming drawer), updates throughout the home. Within Walking distance to Farragut Schools, the library, parks, and greenways. In a beautiful family friendly neighborhood with 2 community pools, tennis and basketball courts. Wooded backyard next to open meadows. This home has all the spaces you need. --- Inviting family room partially open to kitchen. Office/formal living on main level, large breakfast area, and bonus room w/built-ins. Dual staircases, oversized garage, extra storage, new roof in 2009, plumbed for central vac. Come see the fabulous outdoor living spaces! CALL TODAY FOR MORE DETAILS!
This property is off market, which means it's not currently listed for sale or rent on Zillow. This may be different from what's available on other websites or public sources.
