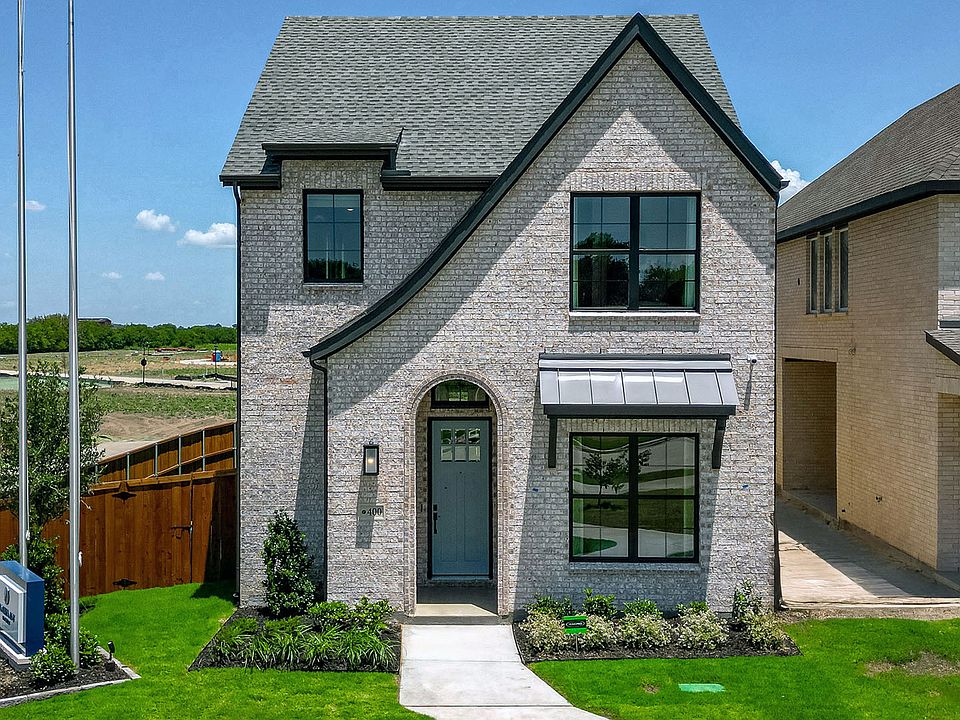NORMANDY HOMES MADELEINE floor plan. The Madeleine is a home that exceeds expectations. Guests will feel right at home in the downstairs secondary bedroom with its adjacent full bathroom, offering both comfort and privacy. The expansive family room, bathed in natural light, creates a warm and inviting space for everyday living. At the heart of the home is a sprawling kitchen and dining area, perfect for bringing loved ones together. Upstairs, discover a versatile game room that leads to a media room—ideal for movie nights or entertaining. Two secondary bedrooms, one with its own private bath, feature spacious walk-in closets, providing ample storage. The private owner’s suite is a true retreat, complete with two generous walk-in closets and a luxurious ensuite bath designed for relaxation. The Madeleine is where comfort, style, and functionality come together beautifully.
New construction
$510,390
412 Dover Mews, Celina, TX 75009
4beds
3,011sqft
Single Family Residence
Built in 2025
3,920.4 Square Feet Lot
$502,600 Zestimate®
$170/sqft
$92/mo HOA
What's special
Dining areaNatural lightSprawling kitchenLuxurious ensuite bathMedia roomVersatile game roomExpansive family room
- 24 days
- on Zillow |
- 166 |
- 13 |
Zillow last checked: 7 hours ago
Listing updated: July 10, 2025 at 10:10pm
Listed by:
Carole Campbell 0511227 469-280-0008,
Colleen Frost Real Estate Serv 469-280-0008
Source: NTREIS,MLS#: 20996757
Travel times
Schedule tour
Facts & features
Interior
Bedrooms & bathrooms
- Bedrooms: 4
- Bathrooms: 4
- Full bathrooms: 4
Primary bedroom
- Features: En Suite Bathroom, Walk-In Closet(s)
- Level: Second
- Dimensions: 15 x 13
Bedroom
- Features: Walk-In Closet(s)
- Level: Second
- Dimensions: 12 x 11
Bedroom
- Features: Split Bedrooms, Walk-In Closet(s)
- Level: First
- Dimensions: 11 x 12
Bedroom
- Features: En Suite Bathroom, Split Bedrooms, Walk-In Closet(s)
- Level: Second
- Dimensions: 11 x 12
Primary bathroom
- Features: Built-in Features, Dual Sinks, En Suite Bathroom, Granite Counters, Separate Shower
- Level: Second
- Dimensions: 0 x 0
Dining room
- Level: First
- Dimensions: 13 x 13
Other
- Features: Built-in Features
- Level: Second
- Dimensions: 0 x 0
Other
- Features: Built-in Features, Separate Shower
- Level: First
- Dimensions: 0 x 0
Other
- Features: Built-in Features, En Suite Bathroom
- Level: Second
- Dimensions: 0 x 0
Game room
- Level: Second
- Dimensions: 16 x 13
Kitchen
- Features: Built-in Features, Granite Counters, Kitchen Island, Walk-In Pantry
- Level: First
- Dimensions: 0 x 0
Living room
- Level: First
- Dimensions: 16 x 18
Media room
- Level: Second
- Dimensions: 12 x 15
Utility room
- Level: Second
- Dimensions: 0 x 0
Heating
- Central, ENERGY STAR Qualified Equipment, Natural Gas
Cooling
- Central Air, Ceiling Fan(s), Electric, ENERGY STAR Qualified Equipment, Zoned
Appliances
- Included: Some Gas Appliances, Dishwasher, Electric Oven, Gas Cooktop, Disposal, Microwave, Plumbed For Gas, Tankless Water Heater, Vented Exhaust Fan
- Laundry: Washer Hookup, Electric Dryer Hookup, Laundry in Utility Room
Features
- Built-in Features, Double Vanity, High Speed Internet, Kitchen Island, Open Floorplan, Pantry, Smart Home, Cable TV, Wired for Data, Walk-In Closet(s), Wired for Sound
- Flooring: Carpet, Ceramic Tile, Laminate
- Has basement: No
- Has fireplace: No
Interior area
- Total interior livable area: 3,011 sqft
Video & virtual tour
Property
Parking
- Total spaces: 2
- Parking features: Alley Access, Door-Single, Garage, Garage Door Opener, Garage Faces Rear
- Attached garage spaces: 2
Features
- Levels: Two
- Stories: 2
- Patio & porch: Covered, Front Porch, Patio
- Exterior features: Private Yard, Rain Gutters
- Pool features: None, Community
- Fencing: Back Yard,Metal,Wood
Lot
- Size: 3,920.4 Square Feet
- Features: Interior Lot, Landscaped, Subdivision, Sprinkler System, Few Trees
- Residential vegetation: Grassed
Details
- Parcel number: R1353400R02101
- Other equipment: Irrigation Equipment
Construction
Type & style
- Home type: SingleFamily
- Architectural style: Traditional,Detached
- Property subtype: Single Family Residence
Materials
- Brick, Wood Siding
- Foundation: Slab
- Roof: Composition,Metal
Condition
- New construction: Yes
- Year built: 2025
Details
- Builder name: Normandy Homes
Utilities & green energy
- Sewer: Public Sewer
- Water: Public
- Utilities for property: Electricity Available, Natural Gas Available, Phone Available, Sewer Available, Separate Meters, Underground Utilities, Water Available, Cable Available
Green energy
- Energy efficient items: Appliances, Construction, HVAC, Insulation, Thermostat, Windows
- Indoor air quality: Moisture Control, Ventilation
- Water conservation: Low-Flow Fixtures, Water-Smart Landscaping
Community & HOA
Community
- Features: Dock, Fishing, Playground, Park, Pool, Trails/Paths, Community Mailbox, Curbs, Sidewalks
- Security: Prewired, Security System Owned, Security System, Carbon Monoxide Detector(s), Fire Alarm, Wireless
- Subdivision: The Heights at Uptown Celina
HOA
- Has HOA: Yes
- Services included: All Facilities, Maintenance Grounds
- HOA fee: $1,100 annually
- HOA name: Blue Hawk Management
- HOA phone: 972-674-3791
Location
- Region: Celina
Financial & listing details
- Price per square foot: $170/sqft
- Date on market: 7/10/2025
- Electric utility on property: Yes
About the community
PoolParkTrails
The Heights at Uptown Celina offers the perfect blend of luxury, convenience, and community. Located just north of downtown Celina, this premier neighborhood provides direct golf cart access to downtown's charming shops, local restaurants, and entertainment. Residents enjoy resort-style amenities, including pools, scenic walking trails, and beautifully maintained parks, all designed for relaxation and connection. Families benefit from proximity to top-rated Celina ISD schools and easy commuter access to major highways, making daily life effortless. Nestled in one of DFW's fastest-growing areas, The Heights at Uptown combines modern living with small-town charm.
Source: Normandy Homes

