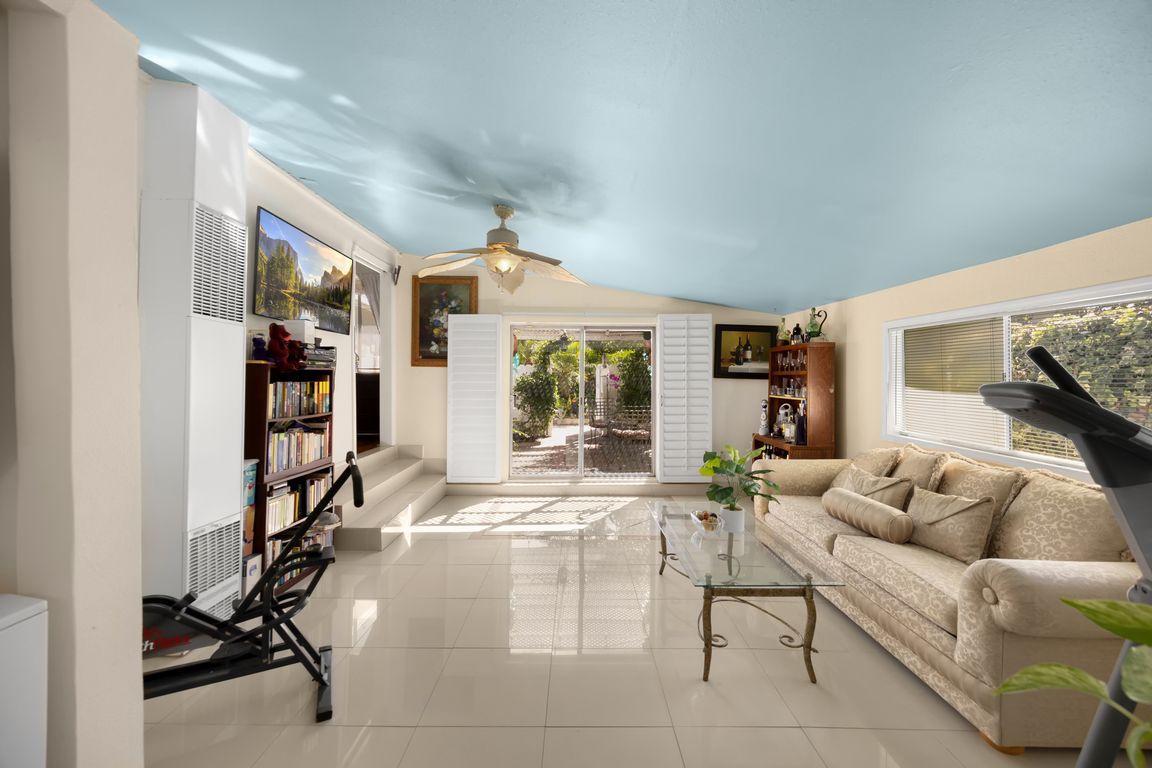
For sale
$1,150,000
4beds
1,878sqft
412 E Camile St, Santa Ana, CA 92701
4beds
1,878sqft
Single family residence
Built in 1953
7,600 sqft
2 Attached garage spaces
$612 price/sqft
What's special
Two spacious bedroomsGleaming oak hardwood floors
MUST SEE THIS FANTASTIC HOME! Divided to be a home & ADU! Beautifully remodeled kitchens and bath, amazing backyard, in the Heart of Santa Ana! This beautifully updated property, offering the perfect blend of character, comfort, flexibility, and income potential, has been thoughtfully remodeled to feature a main residence and ...
- 58 days |
- 1,006 |
- 31 |
Source: CRMLS,MLS#: PW25226506 Originating MLS: California Regional MLS
Originating MLS: California Regional MLS
Travel times
Living Room
Kitchen
Primary Bedroom
Zillow last checked: 8 hours ago
Listing updated: November 13, 2025 at 02:24pm
Listing Provided by:
Sandra DeAngelis DRE #00960016 714-357-8565,
Seven Gables Real Estate,
Cheryl Wozniak DRE #02114788,
Seven Gables Real Estate
Source: CRMLS,MLS#: PW25226506 Originating MLS: California Regional MLS
Originating MLS: California Regional MLS
Facts & features
Interior
Bedrooms & bathrooms
- Bedrooms: 4
- Bathrooms: 2
- Full bathrooms: 2
- Main level bathrooms: 2
- Main level bedrooms: 3
Rooms
- Room types: Bedroom, Entry/Foyer, Kitchen, Laundry, Living Room, Primary Bedroom, Dining Room
Primary bedroom
- Features: Main Level Primary
Bedroom
- Features: All Bedrooms Down
Bedroom
- Features: Bedroom on Main Level
Bathroom
- Features: Full Bath on Main Level, Remodeled, Separate Shower, Upgraded
Kitchen
- Features: Quartz Counters, Remodeled, Updated Kitchen
Heating
- Central
Cooling
- Wall/Window Unit(s)
Appliances
- Included: Gas Range, Microwave
- Laundry: Inside, Laundry Room
Features
- Ceiling Fan(s), Crown Molding, Separate/Formal Dining Room, Eat-in Kitchen, All Bedrooms Down, Bedroom on Main Level, Main Level Primary
- Flooring: Carpet, Concrete, Tile, Wood
- Has fireplace: Yes
- Fireplace features: Dining Room, Gas
- Common walls with other units/homes: No Common Walls
Interior area
- Total interior livable area: 1,878 sqft
Property
Parking
- Total spaces: 4
- Parking features: Door-Single, Driveway, Garage Faces Front, Garage
- Attached garage spaces: 2
- Uncovered spaces: 2
Features
- Levels: One
- Stories: 1
- Entry location: front door
- Patio & porch: Concrete
- Pool features: None
- Fencing: Block,Wood
- Has view: Yes
- View description: None
Lot
- Size: 7,600 Square Feet
- Features: Back Yard, Cul-De-Sac, Front Yard, Garden, Sprinklers In Front, Lawn, Landscaped
Details
- Additional structures: Guest House Attached
- Parcel number: 40405303
- Special conditions: Standard
Construction
Type & style
- Home type: SingleFamily
- Architectural style: Traditional
- Property subtype: Single Family Residence
Materials
- Roof: Composition
Condition
- New construction: No
- Year built: 1953
Utilities & green energy
- Sewer: Public Sewer
- Water: Public
- Utilities for property: Electricity Connected, Natural Gas Connected, Sewer Connected, Water Connected
Community & HOA
Community
- Features: Street Lights, Sidewalks
Location
- Region: Santa Ana
Financial & listing details
- Price per square foot: $612/sqft
- Tax assessed value: $193,047
- Date on market: 10/2/2025
- Cumulative days on market: 58 days
- Listing terms: Cash,Cash to New Loan,Conventional