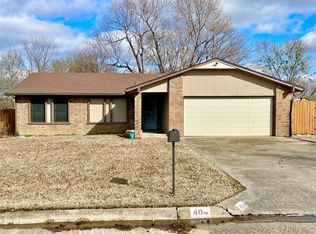Sold for $185,000 on 11/29/25
Zestimate®
$185,000
412 Fenwick Pl, Muskogee, OK 74403
3beds
1,615sqft
Single Family Residence
Built in 1978
0.3 Acres Lot
$185,000 Zestimate®
$115/sqft
$1,503 Estimated rent
Home value
$185,000
Estimated sales range
Not available
$1,503/mo
Zestimate® history
Loading...
Owner options
Explore your selling options
What's special
Welcome to this beautifully maintained 3-bedroom, 2-bathroom contemporary gem, offering a thoughtfully designed living space. Nestled in a quiet, established neighborhood, this home perfectly blends comfort, style, and function. Step into a bright and airy living room with vaulted ceilings and a stylish step-down design, creating an open, yet cozy atmosphere.
The kitchen and dining area flow seamlessly, ideal for family meals or entertaining guests.
Three nice sized bedrooms in both privacy and comfort. Well-kept backyard —perfect for morning coffee or evening relaxation ideal for barbecues, gardening, or simply enjoying the outdoors. This home is move-in ready and waiting for its next chapter. Whether you're a first-time buyer or looking to downsize in style, this property is a must-see.
Zillow last checked: 8 hours ago
Listing updated: December 02, 2025 at 11:32am
Listed by:
Jimmy Martin Jr 918-906-5987,
Realty One Group Dreamers
Bought with:
Karen Cox, 146829
RE/MAX & ASSOCIATES
Source: MLS Technology, Inc.,MLS#: 2523600 Originating MLS: MLS Technology
Originating MLS: MLS Technology
Facts & features
Interior
Bedrooms & bathrooms
- Bedrooms: 3
- Bathrooms: 2
- Full bathrooms: 2
Primary bedroom
- Description: Master Bedroom,Private Bath,Walk-in Closet
- Level: First
Bedroom
- Description: Bedroom,No Bath
- Level: First
Bedroom
- Description: Bedroom,No Bath
- Level: First
Primary bathroom
- Description: Master Bath,Shower Only
- Level: First
Bathroom
- Description: Hall Bath,Full Bath,Separate Shower
- Level: First
Den
- Description: Den/Family Room,Fireplace
- Level: First
Heating
- Central, Electric
Cooling
- Central Air
Appliances
- Included: Dishwasher, Electric Water Heater, Microwave, Oven, Range, Stove
- Laundry: Washer Hookup, Electric Dryer Hookup
Features
- Laminate Counters, Vaulted Ceiling(s), Electric Oven Connection, Electric Range Connection
- Flooring: Laminate, Wood Veneer
- Windows: Vinyl
- Basement: None
- Number of fireplaces: 1
- Fireplace features: Gas Starter
Interior area
- Total structure area: 1,615
- Total interior livable area: 1,615 sqft
Property
Parking
- Total spaces: 2
- Parking features: Attached, Garage
- Attached garage spaces: 2
Features
- Levels: One
- Stories: 1
- Patio & porch: Patio, Porch
- Exterior features: Concrete Driveway
- Pool features: None
- Fencing: Chain Link
Lot
- Size: 0.30 Acres
- Features: None
Details
- Additional structures: None
- Parcel number: 510009333
Construction
Type & style
- Home type: SingleFamily
- Architectural style: Contemporary
- Property subtype: Single Family Residence
Materials
- Brick, Vinyl Siding, Wood Siding, Wood Frame
- Foundation: Slab
- Roof: Asphalt,Fiberglass
Condition
- Year built: 1978
Utilities & green energy
- Sewer: Septic Tank
- Water: Public
- Utilities for property: Cable Available, Electricity Available, High Speed Internet Available
Community & neighborhood
Security
- Security features: No Safety Shelter, Smoke Detector(s)
Community
- Community features: Sidewalks
Location
- Region: Muskogee
- Subdivision: Grandview Heights Iii
Other
Other facts
- Listing terms: Conventional,FHA,USDA Loan,VA Loan
Price history
| Date | Event | Price |
|---|---|---|
| 11/29/2025 | Sold | $185,000-2.6%$115/sqft |
Source: | ||
| 9/23/2025 | Pending sale | $190,000$118/sqft |
Source: | ||
| 9/8/2025 | Price change | $190,000-13.6%$118/sqft |
Source: | ||
| 6/9/2025 | Listed for sale | $219,900+76.1%$136/sqft |
Source: | ||
| 3/23/2016 | Listing removed | $124,900$77/sqft |
Source: Lillian Jayne Real Estate #1604261 | ||
Public tax history
| Year | Property taxes | Tax assessment |
|---|---|---|
| 2024 | $1,648 +0.7% | $15,566 +0.3% |
| 2023 | $1,637 +2.1% | $15,516 +1.9% |
| 2022 | $1,602 +6.2% | $15,226 +10.2% |
Find assessor info on the county website
Neighborhood: 74403
Nearby schools
GreatSchools rating
- 5/10Hilldale Lower Elementary SchoolGrades: PK-5Distance: 0.8 mi
- 7/10Hilldale Middle SchoolGrades: 6-8Distance: 1.5 mi
- 7/10Hilldale High SchoolGrades: 9-12Distance: 1.5 mi
Schools provided by the listing agent
- Elementary: Hilldale
- High: Hilldale
- District: Hilldale - Sch Dist (K4)
Source: MLS Technology, Inc.. This data may not be complete. We recommend contacting the local school district to confirm school assignments for this home.

Get pre-qualified for a loan
At Zillow Home Loans, we can pre-qualify you in as little as 5 minutes with no impact to your credit score.An equal housing lender. NMLS #10287.
