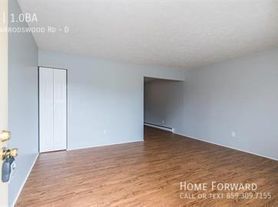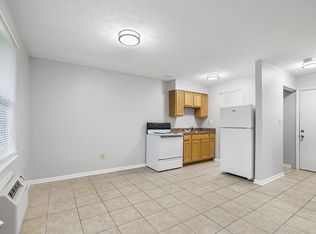1 BR, 1 full BA, first floor, end unit apartment located on the west side of Frankfort near Western Hills High School, shopping, and I-64. All new luxury vinyl flooring throughout, WD hookups, blinds, and private parking. $725 per month based on a 12 month lease with a $725 security deposit. Tenant pays their own electric (all-electric building) and water through the Frankfort Plant Board. The owner will consider 1 pet based on breed/size restrictions with a $250 non-refundable pet fee and $25 additional pet rent per month. Section 8 accepted. First floor includes a large living room, dining area, kitchen with a closet for WD hookups, and then the bedroom with the vanity area, full bathroom, and large walk in closet. The heating is provided by radiant ceiling heating with two separate zones (living room and bedroom). There is no central AC, but wall unit in BR. Doors in the bedroom lead to the rear porch area that includes a fenced area for privacy, storage closet, and access to the rear yard. Applicants need to provide IDs, social security cards, and proof of income. $30 application fee per adult (18 years of age and older) that will be residing in the dwelling
Apartment for rent
$725/mo
412 Harrodswood Rd #4, Frankfort, KY 40601
1beds
625sqft
Price may not include required fees and charges.
Multifamily
Available now
Cats, dogs OK
Window unit
Electric dryer hookup laundry
Off street parking
Radiant, zoned
What's special
New luxury vinyl flooringDining areaStorage closetFenced area for privacyWall unit in brWd hookupsRadiant ceiling heating
- 14 hours |
- -- |
- -- |
Travel times
Looking to buy when your lease ends?
Consider a first-time homebuyer savings account designed to grow your down payment with up to a 6% match & 3.83% APY.
Facts & features
Interior
Bedrooms & bathrooms
- Bedrooms: 1
- Bathrooms: 1
- Full bathrooms: 1
Heating
- Radiant, Zoned
Cooling
- Window Unit
Appliances
- Included: Range, Refrigerator
- Laundry: Electric Dryer Hookup, Hookups, Washer Hookup
Features
- Walk In Closet, Walk-In Closet(s)
- Flooring: Laminate
Interior area
- Total interior livable area: 625 sqft
Property
Parking
- Parking features: Off Street
- Details: Contact manager
Features
- Exterior features: Architecture Style: Ranch Rambler, Blinds, Electric Dryer Hookup, Electricity not included in rent, Flooring: Laminate, Garbage included in rent, Heating system: Ceiling, Heating system: Radiant, Heating system: Zoned, Off Street, Roof Type: Dimensional Style, Roof Type: Shake Shingle, Walk In Closet, Walk-In Closet(s), Washer Hookup, Water not included in rent
Construction
Type & style
- Home type: MultiFamily
- Architectural style: RanchRambler
- Property subtype: MultiFamily
Materials
- Roof: Shake Shingle
Utilities & green energy
- Utilities for property: Garbage
Building
Management
- Pets allowed: Yes
Community & HOA
Location
- Region: Frankfort
Financial & listing details
- Lease term: 12 Months
Price history
| Date | Event | Price |
|---|---|---|
| 10/17/2025 | Listed for rent | $725$1/sqft |
Source: Imagine MLS #25504029 | ||

