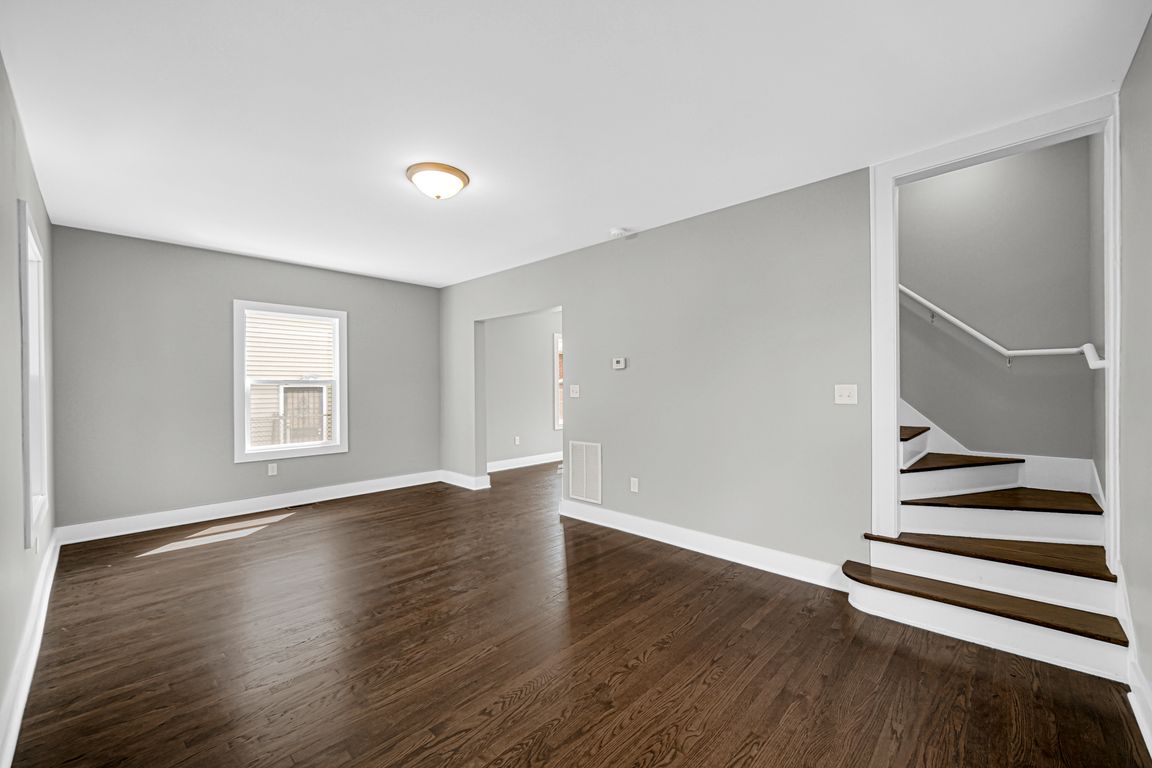Open: Sat 11am-1pm

ActivePrice cut: $400 (7/28)
$179,500
3beds
1,740sqft
412 Hayes St, Gary, IN 46404
3beds
1,740sqft
Single family residence
Built in 1924
5,009 sqft
2 Garage spaces
$103 price/sqft
What's special
Discover the Charm of This Restored Two-Story Home An Inviting Enclosed Front Porch Imagine starting your day with a cup of coffee on the stunning enclosed front porch of this remarkable two-story home. Located on the city's north side, this space is perfect for enjoying memorable conversations. Elegant Hardwood Floors As ...
- 115 days |
- 170 |
- 14 |
Source: NIRA,MLS#: 823615
Travel times
Living Room
Kitchen
Primary Bedroom
Zillow last checked: 7 hours ago
Listing updated: October 16, 2025 at 01:12pm
Listed by:
Angela Manning,
Integrity Realty Partners 219-501-0404
Source: NIRA,MLS#: 823615
Facts & features
Interior
Bedrooms & bathrooms
- Bedrooms: 3
- Bathrooms: 1
- Full bathrooms: 1
Rooms
- Room types: Bedroom 2, Primary Bedroom, Other Room, Living Room, Laundry, Kitchen, Dining Room, Bonus Room, Bedroom 3
Primary bedroom
- Description: Buyer to Verify
- Area: 144
- Dimensions: 12.0 x 12.0
Bedroom 2
- Description: Buyer to Verify
- Area: 100
- Dimensions: 10.0 x 10.0
Bedroom 3
- Description: Buyer to Verify
- Area: 80
- Dimensions: 8.0 x 10.0
Bonus room
- Description: Buyer to Verify
- Area: 400
- Dimensions: 20.0 x 20.0
Dining room
- Description: Buyer to Verify
- Area: 144
- Dimensions: 12.0 x 12.0
Kitchen
- Description: Buyer to Verify
- Area: 100
- Dimensions: 10.0 x 10.0
Laundry
- Description: Buyer to Verify
- Area: 80
- Dimensions: 10.0 x 8.0
Living room
- Description: Buyer to Verify
- Area: 240
- Dimensions: 12.0 x 20.0
Other
- Description: Buyer to Verify
- Area: 120
- Dimensions: 6.0 x 20.0
Heating
- Forced Air
Appliances
- Included: Dishwasher, Stainless Steel Appliance(s), Refrigerator, Microwave, Gas Water Heater
- Laundry: Gas Dryer Hookup, Washer Hookup, Lower Level, Laundry Room
Features
- Entrance Foyer, Granite Counters, Stone Counters, Recessed Lighting
- Basement: Full,Walk-Out Access,Interior Entry
- Has fireplace: No
Interior area
- Total structure area: 1,740
- Total interior livable area: 1,740 sqft
- Finished area above ground: 1,160
Property
Parking
- Total spaces: 2
- Parking features: Additional Parking, Detached, On Street, Garage Faces Rear, Alley Access
- Garage spaces: 2
Features
- Levels: Two
- Patio & porch: Covered, Screened, Porch, Enclosed, Front Porch
- Exterior features: Private Yard
- Has view: Yes
- View description: Neighborhood
Lot
- Size: 5,009.4 Square Feet
- Features: Back Yard, Front Yard
Details
- Parcel number: 450805283009000004
- Special conditions: Standard
Construction
Type & style
- Home type: SingleFamily
- Property subtype: Single Family Residence
Condition
- New construction: No
- Year built: 1924
Utilities & green energy
- Electric: 100 Amp Service
- Sewer: Public Sewer
- Water: Public
- Utilities for property: Electricity Connected, Water Connected, Sewer Connected, Natural Gas Connected
Community & HOA
Community
- Subdivision: Gary Land Companys 04
HOA
- Has HOA: No
Location
- Region: Gary
Financial & listing details
- Price per square foot: $103/sqft
- Tax assessed value: $46,300
- Annual tax amount: $1,168
- Date on market: 7/2/2025
- Listing agreement: Exclusive Right To Sell
- Listing terms: Cash,VA Loan,FHA,Conventional