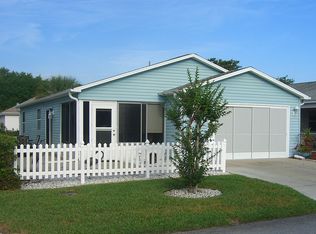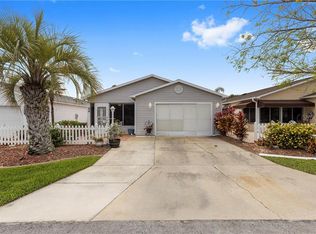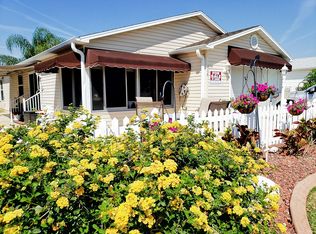Now listed with Properties of The Villages. Features: Homesite backs to Designer Home . . . Wood Frame with Vinyl Siding . . . St. Augustine sod . . . Refreshed Landscaping with Irrigation System . . . Central Air Conditioning . . . 1 Car plus Golf Car Garage . . . Garage Door Opener with Transmitter plus Key Pad entry . . . Garage Screens . . . Electric Utilities . . . Laundry Hookup in Garage . . . Kitchen with Dining and Breakfast Bar . . . Sea Foam Green Cabinets/Counters . . . White Tile Backsplash . . . Pantry Closet . . . Master Bath with Walk-in Shower . . . Guest Bath with Tub/Shower Combination . . . Walk-in Closet in Master Bedroom . . . Coastal Theme Interior with no Peach Walls . . . Electric Appliances include Dishwasher, Garbage Disposer, Smooth Top Stove/Oven, Built-in Microwave, Side-by-Side Refrigerator/ Freezer with Ice Maker . . . Carpet in Bedrooms/Hard Surface Flooring in Other Rooms. . . Lanai with New Screening (2020) and Entry Door to Villa (2020) . . . Chatahoochee River Rock Finish on Lanai Floor . . . Vertical Blinds throughout . . . Ceiling Fans on Lanai, in Bedrooms and Living Room . . . Solatubes in Guest Bath and Kitchen . . . Sunsetter Awning on Side Patio. . .NO BOND...Quick Close Possible . . . Furniture Available Separately
This property is off market, which means it's not currently listed for sale or rent on Zillow. This may be different from what's available on other websites or public sources.


