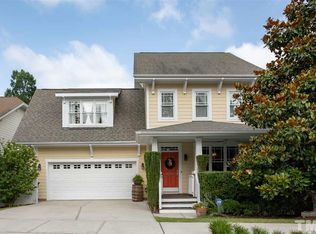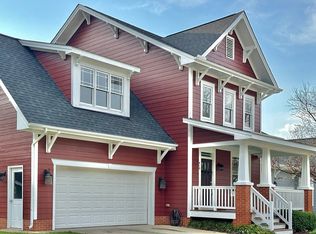SUPER CUTE RANCH! The Blue Ridge CUSTOM Bungalow built by Preservation Homes. SOARING & VAULTED ceilings make this home live large! Lovely plant shelves & detail. Beautiful STONE FIREPLACE graces the family room. MERBAU HARDWOODS in Entry, Kitchen & Dining areas. Custom kitchen w/ upgraded 42" cherry colored cabinets, CORIAN, center island, tiled backsplash & more. ROCKING CHAIR FRONT PORCH, private back yard. Master features trey ceiling & has extra cabinetry in the Master Bath!
This property is off market, which means it's not currently listed for sale or rent on Zillow. This may be different from what's available on other websites or public sources.

