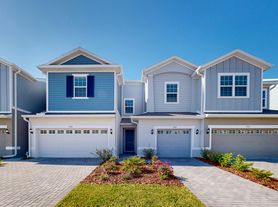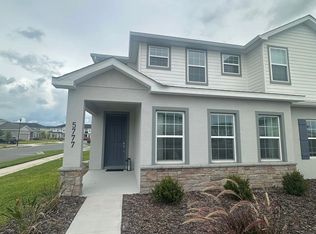This stunning new construction townhome offers 3 spacious bedrooms, 2.5 modern bathrooms, and 2,614 sq. ft. of living space. Enjoy an open-concept gourmet kitchen with quartz countertops, backsplash, premium stainless-steel appliances, washer and dryer included, and elegant laminate floors throughout. The kitchen flows seamlessly into the bright living and dining areas perfect for relaxing or entertaining. Upstairs, you'll find three comfortable bedrooms, a spacious den ideal for a TV room or office, and a convenient laundry area. The home features beautiful views of the pool and lake, adding a touch of serenity to everyday living. Located just 10 minutes from Lake Nona, this community offers easy access to top-rated schools, shopping, dining, and major medical centers including Nemours and VA Hospital. Enjoy resort-style amenities such as a sparkling pool with waterslide and splash pad, clubhouse, playground, soccer field, pickleball courts, dog park, picnic areas, and scenic walking trails. Available now for $2,250/month, this home is perfect for families seeking comfort, style, and a vibrant community lifestyle in one of St. Cloud's most desirable neighborhoods. Don't miss the opportunity to be the first to enjoy this beautiful townhome. Contact us today!
Townhouse for rent
$2,250/mo
412 Huckleberry Blossom Dr, Saint Cloud, FL 34771
3beds
1,923sqft
Price may not include required fees and charges.
Townhouse
Available now
Cats, dogs OK
Central air
In unit laundry
2 Parking spaces parking
Electric, central
What's special
Soccer fieldComfortable bedroomsPicnic areasQuartz countertopsOpen-concept gourmet kitchenConvenient laundry areaPickleball courts
- 3 days |
- -- |
- -- |
Travel times
Looking to buy when your lease ends?
Get a special Zillow offer on an account designed to grow your down payment. Save faster with up to a 6% match & an industry leading APY.
Offer exclusive to Foyer+; Terms apply. Details on landing page.
Facts & features
Interior
Bedrooms & bathrooms
- Bedrooms: 3
- Bathrooms: 3
- Full bathrooms: 2
- 1/2 bathrooms: 1
Heating
- Electric, Central
Cooling
- Central Air
Appliances
- Included: Dishwasher, Disposal, Dryer, Microwave, Oven, Range, Refrigerator, Washer
- Laundry: In Unit, Laundry Closet
Features
- Living Room/Dining Room Combo, Open Floorplan, PrimaryBedroom Upstairs, Solid Wood Cabinets, Stone Counters, Walk-In Closet(s)
- Flooring: Carpet, Laminate
Interior area
- Total interior livable area: 1,923 sqft
Video & virtual tour
Property
Parking
- Total spaces: 2
- Parking features: Covered
- Details: Contact manager
Features
- Stories: 2
- Exterior features: Blinds, Clubhouse, Converted Garage, Electric Water Heater, Flooring: Laminate, Grounds Care included in rent, Guest, Hcmanagement, Heating system: Central, Heating: Electric, Irrigation System, Laundry Closet, Lighting, Living Room/Dining Room Combo, Open Floorplan, Playground, Pool, PrimaryBedroom Upstairs, Sidewalk, Sidewalks, Solid Wood Cabinets, Stone Counters, Walk-In Closet(s)
Details
- Parcel number: 222531366100010140
Construction
Type & style
- Home type: Townhouse
- Property subtype: Townhouse
Condition
- Year built: 2025
Building
Management
- Pets allowed: Yes
Community & HOA
Community
- Features: Clubhouse, Playground
Location
- Region: Saint Cloud
Financial & listing details
- Lease term: 12 Months
Price history
| Date | Event | Price |
|---|---|---|
| 10/20/2025 | Listed for rent | $2,250-2.2%$1/sqft |
Source: Stellar MLS #S5136554 | ||
| 3/3/2025 | Listing removed | $2,300$1/sqft |
Source: Stellar MLS #S5119690 | ||
| 2/24/2025 | Price change | $2,300-4.2%$1/sqft |
Source: Stellar MLS #S5119690 | ||
| 1/31/2025 | Listed for rent | $2,400$1/sqft |
Source: Stellar MLS #S5119690 | ||
| 1/30/2025 | Sold | $349,360$182/sqft |
Source: | ||

