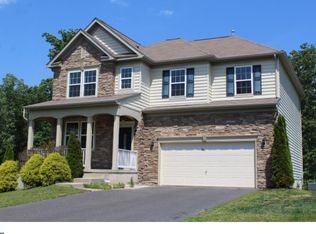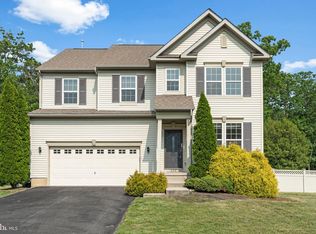Absolutely gorgeous! There is no other way to describe this Alison model home. As you approach the stone and siding front exterior and cross over the slate floored front patio you can feel the warmth that exudes from this home. Once you enter, the loads of upgrades are easily visible: tile floored hallway; family room with two-story ceilings, dramatic custom drapery covering the floor-to-ceiling windows, tile flooring, ceiling fan, and elegant gas fireplace. Just next to the family room is the beautiful kitchen with stainless appliances, double wall oven, center island, pantry, granite counter tops, tile flooring, lovely up-graded cabinetry, and pendant lighting. Off of the kitchen, through the French doors is the deck, with Trek decking, and the huge rear and side yards. Finishing out the first floor are the living room, with custom drapery, and the half-bath. Ascend to the second floor to the master bedroom, with large walk-in closet, and master bathroom, with tiled flooring, garden tub, stall shower, water closet, and double sink with granite counter top. Three other bedrooms, with large closets and wooden window blinds, second bathroom, laundry room, and two hall closets finish out this floor. Descend to the basement for additional living space! Living room with walk-out steps to the back yard. 5th bedroom with window and closet. Full bath. Mechanical/storage room. And just when you think that you have seen all that this fabulous home has to offer, you enter the Man Cave, aka the two-car garage, with it's custom screened doors on rails that allow the garage doors to be open while keeping out insects and animals. The garage has been insulated and is cable wired, as is the entire rest of the house. This house also offer a central vacuum system. Agents: Please turn off all lights and lock all doors upon leaving. Feedback is appreciated.
This property is off market, which means it's not currently listed for sale or rent on Zillow. This may be different from what's available on other websites or public sources.


