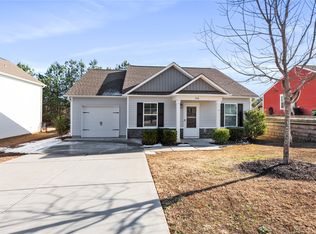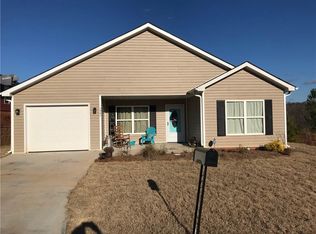Sold for $269,500 on 05/02/25
$269,500
412 Laurel Grove Ct, Seneca, SC 29678
3beds
1,612sqft
Single Family Residence, Residential
Built in ----
0.25 Acres Lot
$277,600 Zestimate®
$167/sqft
$1,931 Estimated rent
Home value
$277,600
$253,000 - $305,000
$1,931/mo
Zestimate® history
Loading...
Owner options
Explore your selling options
What's special
Discover an incredible opportunity in the heart of Seneca with this charming single-family home, just six years old! Located in the serene community of The Groves at Perkins Creek, this delightful residence is perfectly situated for convenience, with shopping, dining, and schools only minutes away. Its close proximity to Clemson University makes it an ideal choice for college students and employees alike. This modern home boasts upgraded vinyl flooring throughout the main living areas and bathrooms, offering a stylish and durable finish. The kitchen features ample cabinet and granite counter space, along with a versatile island for meal preparation. Adjacent to the kitchen, you'll find a pantry, laundry, and storage area for added convenience. The open-concept dining area provides easy access to the patio and fenced backyard, perfect for outdoor entertaining, pets, or children's play. A charming raised vegetable garden is already in place for the green thumb in the family. The spacious living room is versatile, with room for various furniture arrangements, and includes a half bath and storage closet for practicality. Upstairs, two guest rooms share a Jack and Jill bathroom, with one room featuring a walk-in closet. The master suite is a tranquil retreat, complete with dual walk-in closets and a luxurious bath with separate shower and soaking tub. This home just got fresh coat of paint and is move in ready, it won’t last long! Schedule your appointment today and make it yours!
Zillow last checked: 8 hours ago
Listing updated: May 17, 2025 at 08:48am
Listed by:
Amy Wilson 864-353-5033,
Keller Williams Clemson
Bought with:
Paige Burkhalter
Grace Real Estate LLC
Source: Greater Greenville AOR,MLS#: 1547780
Facts & features
Interior
Bedrooms & bathrooms
- Bedrooms: 3
- Bathrooms: 3
- Full bathrooms: 2
- 1/2 bathrooms: 1
Primary bedroom
- Area: 100
- Dimensions: 10 x 10
Bedroom 2
- Area: 100
- Dimensions: 10 x 10
Bedroom 3
- Area: 100
- Dimensions: 10 x 10
Primary bathroom
- Features: Double Sink, Full Bath, Shower-Separate, Tub-Garden, Walk-In Closet(s)
- Level: Second
Kitchen
- Area: 100
- Dimensions: 10 x 10
Living room
- Area: 100
- Dimensions: 10 x 10
Heating
- Heat Pump
Cooling
- Heat Pump
Appliances
- Included: Dishwasher, Refrigerator, Electric Oven, Microwave, Electric Water Heater
- Laundry: Electric Dryer Hookup, Washer Hookup
Features
- Ceiling Smooth, Granite Counters, Walk-In Closet(s)
- Flooring: Carpet, Vinyl, Luxury Vinyl
- Basement: None
- Has fireplace: No
- Fireplace features: None
Interior area
- Total structure area: 1,623
- Total interior livable area: 1,612 sqft
Property
Parking
- Total spaces: 1
- Parking features: Attached, Concrete
- Attached garage spaces: 1
- Has uncovered spaces: Yes
Features
- Levels: Two
- Stories: 2
- Patio & porch: Patio, Front Porch
- Fencing: Fenced
Lot
- Size: 0.25 Acres
- Dimensions: Under .25 Acres
- Features: 1/2 - Acre
Details
- Parcel number: 5205707054
Construction
Type & style
- Home type: SingleFamily
- Architectural style: Traditional
- Property subtype: Single Family Residence, Residential
Materials
- Stone, Vinyl Siding
- Foundation: Slab
- Roof: Composition
Utilities & green energy
- Sewer: Public Sewer
- Water: Public
Community & neighborhood
Community
- Community features: None
Location
- Region: Seneca
- Subdivision: Other
Price history
| Date | Event | Price |
|---|---|---|
| 5/2/2025 | Sold | $269,500$167/sqft |
Source: | ||
| 3/26/2025 | Contingent | $269,500$167/sqft |
Source: | ||
| 3/17/2025 | Price change | $269,500-6.4%$167/sqft |
Source: | ||
| 2/1/2025 | Listed for sale | $287,900+33.9%$179/sqft |
Source: | ||
| 6/29/2021 | Sold | $215,000+0.5%$133/sqft |
Source: | ||
Public tax history
| Year | Property taxes | Tax assessment |
|---|---|---|
| 2024 | $3,468 +2.5% | $12,310 |
| 2023 | $3,382 | $12,310 |
| 2022 | -- | -- |
Find assessor info on the county website
Neighborhood: 29678
Nearby schools
GreatSchools rating
- 7/10Northside Elementary SchoolGrades: PK-5Distance: 1.6 mi
- 6/10Seneca Middle SchoolGrades: 6-8Distance: 0.4 mi
- 6/10Seneca High SchoolGrades: 9-12Distance: 0.7 mi
Schools provided by the listing agent
- Elementary: Northside
- Middle: Seneca
- High: Seneca
Source: Greater Greenville AOR. This data may not be complete. We recommend contacting the local school district to confirm school assignments for this home.

Get pre-qualified for a loan
At Zillow Home Loans, we can pre-qualify you in as little as 5 minutes with no impact to your credit score.An equal housing lender. NMLS #10287.
Sell for more on Zillow
Get a free Zillow Showcase℠ listing and you could sell for .
$277,600
2% more+ $5,552
With Zillow Showcase(estimated)
$283,152
