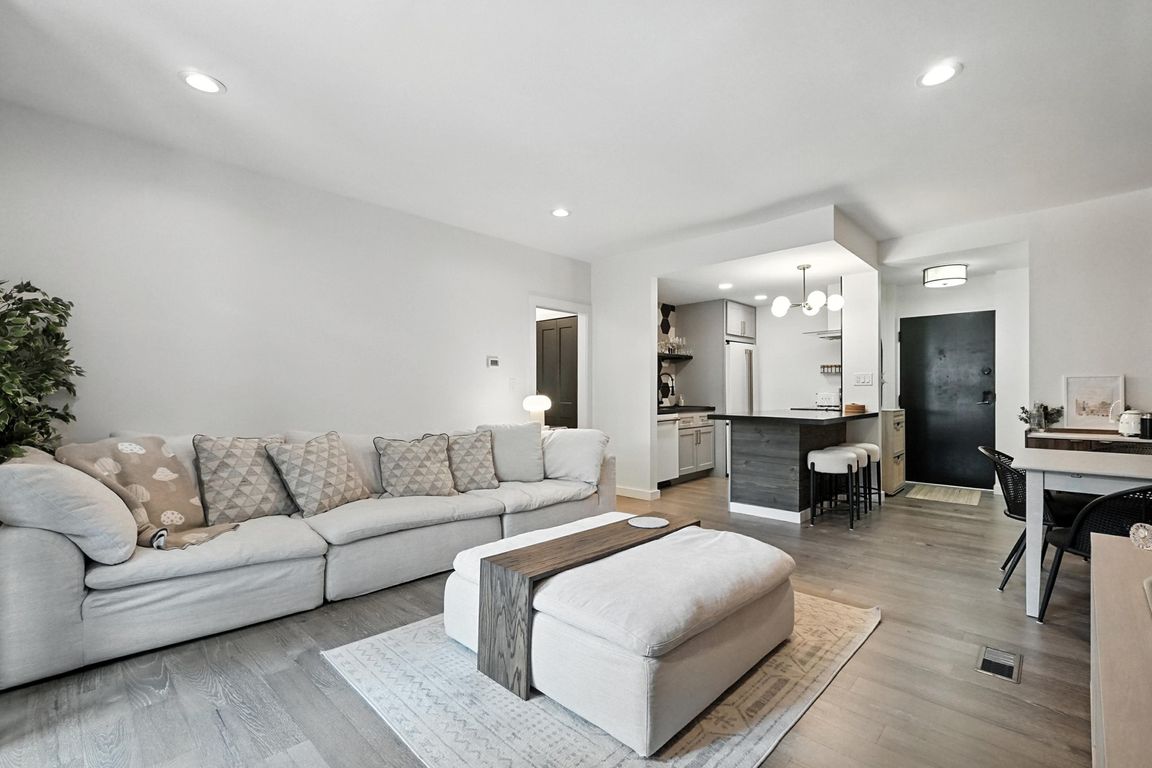
For salePrice cut: $10K (10/15)
$260,000
1beds
700sqft
412 Liberty Hl APT 1B, Cincinnati, OH 45202
1beds
700sqft
Condominium
Built in 1867
1 Garage space
$371 price/sqft
$369 monthly HOA fee
What's special
Spacious bedroomOpen living spaceLovely kitchenExposed brickSmall yardCounter barHardwood floors
Historic Liberty Hill Schoolhouse, nestled in heart of downtown Cincinnati. This beautiful condo offers urban living at its finest. Offering 1-bedroom, 1-bathroom & in-unit laundry, exposed brick, and hardwood floors. Open living space with lovely kitchen & counter bar. Spacious bedroom with a large walk-in closet. Walkout to deck with small ...
- 104 days |
- 448 |
- 15 |
Source: Cincy MLS,MLS#: 1849004 Originating MLS: Cincinnati Area Multiple Listing Service
Originating MLS: Cincinnati Area Multiple Listing Service
Travel times
Living Room
Kitchen
Primary Bedroom
Zillow last checked: 8 hours ago
Listing updated: November 13, 2025 at 08:08am
Listed by:
Heather R. Herr 513-708-7770,
Private Real Estate Collection 513-708-7770,
Nikki M Hayden 513-240-2127,
Private Real Estate Collection
Source: Cincy MLS,MLS#: 1849004 Originating MLS: Cincinnati Area Multiple Listing Service
Originating MLS: Cincinnati Area Multiple Listing Service

Facts & features
Interior
Bedrooms & bathrooms
- Bedrooms: 1
- Bathrooms: 1
- Full bathrooms: 1
Primary bedroom
- Features: Walk-In Closet(s), Wall-to-Wall Carpet, Wood Floor
- Level: First
- Area: 156
- Dimensions: 13 x 12
Bedroom 2
- Area: 0
- Dimensions: 0 x 0
Bedroom 3
- Area: 0
- Dimensions: 0 x 0
Bedroom 4
- Area: 0
- Dimensions: 0 x 0
Bedroom 5
- Area: 0
- Dimensions: 0 x 0
Primary bathroom
- Features: Shower, Tile Floor, Tub w/Shower
Bathroom 1
- Features: Full
- Level: First
Dining room
- Area: 0
- Dimensions: 0 x 0
Family room
- Area: 0
- Dimensions: 0 x 0
Kitchen
- Features: Quartz Counters, Solid Surface Ctr, Tile Floor, Galley, Kitchen Island, Wood Cabinets
- Area: 81
- Dimensions: 9 x 9
Living room
- Features: Walkout, Laminate Floor
- Area: 240
- Dimensions: 16 x 15
Office
- Area: 0
- Dimensions: 0 x 0
Heating
- Forced Air, Gas
Cooling
- Central Air
Appliances
- Included: Dishwasher, Dryer, Disposal, Microwave, Oven/Range, Refrigerator, Washer, Gas Water Heater
- Laundry: In Unit
Features
- High Ceilings, Crown Molding, Natural Woodwork
- Doors: Multi Panel Doors
- Windows: Double Hung, Insulated Windows
- Basement: Full,Other
Interior area
- Total structure area: 700
- Total interior livable area: 700 sqft
Video & virtual tour
Property
Parking
- Total spaces: 1
- Parking features: 1 Assigned
- Garage spaces: 1
Features
- Levels: One
- Stories: 1
- Patio & porch: Covered Deck/Patio, Deck
- Exterior features: Other
- Fencing: Vinyl
Lot
- Size: 0.47 Acres
- Features: Less than .5 Acre, Busline Near
Details
- Parcel number: 0860002037900
- Zoning description: Residential
Construction
Type & style
- Home type: Condo
- Property subtype: Condominium
Materials
- Brick
- Foundation: Block
- Roof: Shingle
Condition
- New construction: No
- Year built: 1867
Utilities & green energy
- Gas: Natural
- Sewer: Public Sewer
- Water: Public
Community & HOA
HOA
- Has HOA: Yes
- Services included: Security, Sewer, Trash, Water, Community Landscaping
- HOA fee: $369 monthly
Location
- Region: Cincinnati
Financial & listing details
- Price per square foot: $371/sqft
- Tax assessed value: $175,000
- Annual tax amount: $3,655
- Date on market: 8/8/2025
- Listing terms: No Special Financing,Conventional