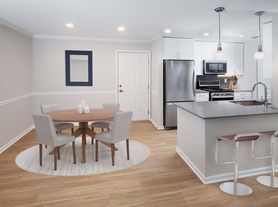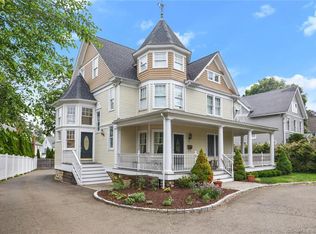This well-maintained 5-bedroom, 2-bath ranch offers plenty of space and flexibility, featuring a fully finished walk-out lower level with its own entrance and kitchen - perfect for extended family, guests, or an in-law setup. The main level includes a bright eat-in kitchen with new stainless steel appliances, quartz countertops, and a tile backsplash. The cozy living room features a fireplace, while large windows fill the home with natural light. Freshly painted interiors and hardwood floors throughout enhance the warm, inviting feel. This level also includes three sunny bedrooms with ample closet space and a full bath. The lower level adds even more versatility with a second kitchen, living room, two spacious bedrooms, and a full bath. A separate laundry room offers extra storage space. Outside, enjoy two private patios and a level backyard - perfect for entertaining, play, or relaxing. Two separate driveways provide parking for up to six cars, and dual kitchens make this home easy to share while maintaining privacy and convenience. Located just a 15-minute walk to downtown and the train station, and a short drive to restaurants, shops, and I-95, this home offers comfort, space, and convenience in one great package. Move right in and make it yours today!
House for rent
$7,000/mo
Fees may apply
412 Main St, New Canaan, CT 06840
5beds
1,952sqft
Price may not include required fees and charges.
Singlefamily
Available now
-- Pets
Window unit
In unit laundry
None parking
Oil, baseboard, fireplace
What's special
Two separate drivewaysFreshly painted interiorsQuartz countertopsBright eat-in kitchenLevel backyardSecond kitchenSunny bedrooms
- 10 days |
- -- |
- -- |
Travel times
Looking to buy when your lease ends?
Consider a first-time homebuyer savings account designed to grow your down payment with up to a 6% match & a competitive APY.
Facts & features
Interior
Bedrooms & bathrooms
- Bedrooms: 5
- Bathrooms: 2
- Full bathrooms: 2
Rooms
- Room types: Workshop
Heating
- Oil, Baseboard, Fireplace
Cooling
- Window Unit
Appliances
- Included: Dishwasher, Dryer, Microwave, Range, Refrigerator, Washer
- Laundry: In Unit, Lower Level
Features
- Has basement: Yes
- Has fireplace: Yes
Interior area
- Total interior livable area: 1,952 sqft
Property
Parking
- Parking features: Contact manager
- Details: Contact manager
Features
- Exterior features: Contact manager
Details
- Parcel number: NCANM000NB082L00M28
Construction
Type & style
- Home type: SingleFamily
- Architectural style: RanchRambler
- Property subtype: SingleFamily
Condition
- Year built: 1956
Community & HOA
Location
- Region: New Canaan
Financial & listing details
- Lease term: 12 Months,Month To Month
Price history
| Date | Event | Price |
|---|---|---|
| 10/30/2025 | Listed for rent | $7,000+250%$4/sqft |
Source: Smart MLS #24136457 | ||
| 10/27/2025 | Sold | $945,000-3.1%$484/sqft |
Source: | ||
| 10/27/2025 | Pending sale | $975,000$499/sqft |
Source: | ||
| 9/12/2025 | Price change | $975,000-2.4%$499/sqft |
Source: | ||
| 8/12/2025 | Price change | $999,000-7.1%$512/sqft |
Source: | ||

