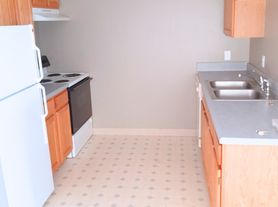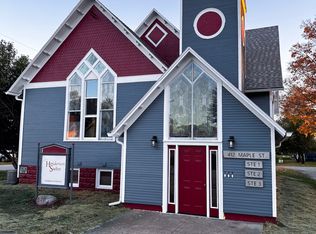3 Bedroom, 2 Bath 1200 - 1650 Sq Ft Residential Suites. Double-car Carport Stove, Fridge, Microwave, Dishwasher, Washer & Dryer Included.
Live in the midst of history AND luxury! Rubey Realty is proud to present the Henderson Residential Suites coming September 2025. This building, purchased in March 2023, has seen a total overhaul of improvements! New HVAC, wiring, plumbing, heating, insulation, and drywall. The preservation of this building and some of its original features are being brought back to life alongside the new construction. There hasn't been an inch of space untouched in this monumental project.
Relax and enjoy these BRAND-NEW suites with one-of-a-kind features; stained-glass windows, jaw-dropping ceilings with original fixtures, split-level master bedrooms with adjacent master baths, double-car carports per unit and SO MUCH MORE! With the improvements made to the building, these suites are set up for privacy, space, and, most importantly, efficiency.
Common area entryway
Original features
New apartments - construction, carpet, vinyl
2-stall Carport (With Electric Charging Capabilities) & Large yard
Off street parking
Fridge, Stove, Microwave, Dishwasher, Washer & Dryer
New forced air heat & central air
Tenant pays - Water, sewer, gas, electric
Owner pays - Garbage
New Insulation - Spray foam in ceilings and basement, Cellulose in walls
Ste 2 (East) - $1,300.00
1250 sq ft
Deck
Split level
Loft space with stairs
3 bedroom, 2 bath
Large eat-in kitchen
Standard 1 year lease. After the 1st year, tenant is not required to re-sign. Lease automatically enters month-to-month.
Apartment for rent
$1,300/mo
412 Maple St #2, Henderson, IA 51541
3beds
1,250sqft
Price may not include required fees and charges.
Apartment
Available now
Cats, small dogs OK
Central air
In unit laundry
Covered parking
Forced air
What's special
Loft space with stairsStained-glass windowsDouble-car carports per unitLarge eat-in kitchen
- 9 days |
- -- |
- -- |
Travel times
Looking to buy when your lease ends?
Consider a first-time homebuyer savings account designed to grow your down payment with up to a 6% match & a competitive APY.
Facts & features
Interior
Bedrooms & bathrooms
- Bedrooms: 3
- Bathrooms: 2
- Full bathrooms: 2
Heating
- Forced Air
Cooling
- Central Air
Appliances
- Included: Dishwasher, Dryer, Freezer, Microwave, Oven, Refrigerator, Washer
- Laundry: In Unit
Features
- Flooring: Carpet, Tile
Interior area
- Total interior livable area: 1,250 sqft
Property
Parking
- Parking features: Covered, Off Street
- Details: Contact manager
Features
- Exterior features: Electricity not included in rent, Garbage included in rent, Gas not included in rent, Heating system: Forced Air, Sewage not included in rent, Water not included in rent
Construction
Type & style
- Home type: Apartment
- Property subtype: Apartment
Utilities & green energy
- Utilities for property: Garbage
Building
Management
- Pets allowed: Yes
Community & HOA
Location
- Region: Henderson
Financial & listing details
- Lease term: 1 Year
Price history
| Date | Event | Price |
|---|---|---|
| 9/7/2025 | Listed for rent | $1,300$1/sqft |
Source: Zillow Rentals | ||
Neighborhood: 51541
There are 2 available units in this apartment building

