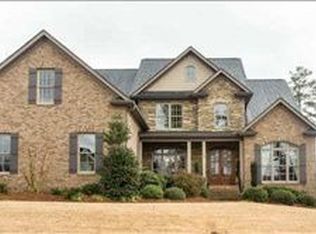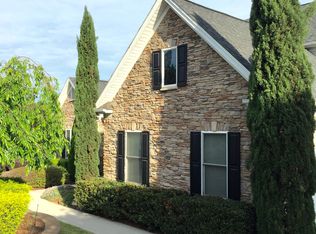Sold for $737,000
$737,000
412 Meringer Pl, Simpsonville, SC 29680
4beds
3,443sqft
Single Family Residence, Residential
Built in 2007
0.35 Acres Lot
$743,300 Zestimate®
$214/sqft
$3,237 Estimated rent
Home value
$743,300
$699,000 - $788,000
$3,237/mo
Zestimate® history
Loading...
Owner options
Explore your selling options
What's special
Welcome to 412 Meringer Place, a timeless classic brick home built by the esteemed Sadler Company. From the moment you step inside, you’ll be embraced by warmth and elegance. The grand two-story foyer, illuminated by a breathtaking chandelier, sets the stage for the craftsmanship that flows throughout the home. Stunning heavy crown molding enhances every space, seamlessly extending into the formal dining room, where a stately coffered ceiling adds character and sophistication. True to its traditional charm, the first floor features easy-care plantation shutters, while gleaming hardwood floors lead you into the inviting den—complete with built-in bookcases, a cozy fireplace, a tray ceiling, and large windows that bathe the room in natural light. Step outside to the serene screened-in porch and deck, perfect for relaxation or entertaining. The chef’s kitchen is a dream, equipped with double ovens, expansive granite countertops, abundant cabinetry, a gas stove, and a built-in microwave. Thoughtful architectural details, such as transoms above the doorways, add an extra touch of refinement. Adjacent to the kitchen, the light-filled breakfast area flows into the welcoming Keeping Room, where another fireplace creates the perfect gathering space. The walk-in laundry room doubles as a mudroom with storage and utility sink that is conveniently situated off of the garage with access to the kitchen. The main-level primary suite is a retreat of its own, featuring plush carpeting, a tray ceiling, and expansive windows. The spa-like en-suite bath boasts tile floors, dual vanities, a jetted soaking tub, a tiled shower, and a custom walk-in closet. Plus, with a tankless water heater, you’ll enjoy endless hot water. Upstairs, you’ll find a spacious bedroom with a private en-suite, while two additional bedrooms share a Jack-and-Jill bath with a beautifully tiled shower. The versatile Flex Room, accessed through double doors, offers built-in cabinetry and endless possibilities—ideal as a media room, home office, or playroom. Two walk-in storage alcoves, outfitted with high-end commercial carpet, provide ample storage. The finished three-car garage adds even more convenience. Outside, the sought-after Weatherstone community offers an exceptional lifestyle with a clubhouse, playground, junior Olympic pool, baby pool, and year-round community events. Don’t miss the video tour—schedule your private showing today and experience the beauty of 412 Meringer Place firsthand!
Zillow last checked: 8 hours ago
Listing updated: May 08, 2025 at 08:41am
Listed by:
Tracy Reed 864-630-3707,
Bluefield Realty Group
Bought with:
Danita Williams
Keller Williams Realty
Source: Greater Greenville AOR,MLS#: 1552340
Facts & features
Interior
Bedrooms & bathrooms
- Bedrooms: 4
- Bathrooms: 4
- Full bathrooms: 3
- 1/2 bathrooms: 1
- Main level bathrooms: 1
- Main level bedrooms: 1
Primary bedroom
- Area: 238
- Dimensions: 14 x 17
Bedroom 2
- Area: 182
- Dimensions: 14 x 13
Bedroom 3
- Area: 323
- Dimensions: 17 x 19
Bedroom 4
- Area: 196
- Dimensions: 14 x 14
Bedroom 5
- Area: 144
- Dimensions: 12 x 12
Primary bathroom
- Features: Double Sink, Shower-Separate, Tub-Jetted, Walk-In Closet(s)
- Level: Main
Dining room
- Area: 182
- Dimensions: 14 x 13
Family room
- Area: 169
- Dimensions: 13 x 13
Kitchen
- Area: 238
- Dimensions: 14 x 17
Living room
- Area: 323
- Dimensions: 17 x 19
Heating
- Forced Air, Natural Gas
Cooling
- Central Air, Electric
Appliances
- Included: Gas Cooktop, Dishwasher, Disposal, Oven, Double Oven, Microwave, Gas Water Heater, Tankless Water Heater
- Laundry: 1st Floor, Laundry Room
Features
- Bookcases, High Ceilings, Vaulted Ceiling(s), Ceiling Smooth, Tray Ceiling(s), Central Vacuum, Granite Counters, Walk-In Closet(s), Coffered Ceiling(s)
- Flooring: Carpet, Ceramic Tile, Wood
- Windows: Vinyl/Aluminum Trim
- Basement: None
- Attic: Storage
- Number of fireplaces: 2
- Fireplace features: None
Interior area
- Total structure area: 3,443
- Total interior livable area: 3,443 sqft
Property
Parking
- Total spaces: 3
- Parking features: Attached, Concrete
- Attached garage spaces: 3
- Has uncovered spaces: Yes
Features
- Levels: Two
- Stories: 2
- Patio & porch: Deck, Front Porch, Screened
- Has spa: Yes
- Spa features: Bath
Lot
- Size: 0.35 Acres
- Features: Sidewalk, Sloped, Few Trees, Sprklr In Grnd-Full Yard, 1/2 Acre or Less
Details
- Parcel number: 0575.2201108.00
Construction
Type & style
- Home type: SingleFamily
- Architectural style: Traditional
- Property subtype: Single Family Residence, Residential
Materials
- Brick Veneer, Concrete
- Foundation: Crawl Space
- Roof: Architectural
Condition
- Year built: 2007
Utilities & green energy
- Sewer: Public Sewer
- Water: Public
Community & neighborhood
Community
- Community features: Clubhouse, Common Areas, Street Lights, Playground, Pool, Sidewalks
Location
- Region: Simpsonville
- Subdivision: Weatherstone
Price history
| Date | Event | Price |
|---|---|---|
| 5/8/2025 | Sold | $737,000$214/sqft |
Source: | ||
| 4/8/2025 | Contingent | $737,000$214/sqft |
Source: | ||
| 3/28/2025 | Listed for sale | $737,000+47.4%$214/sqft |
Source: | ||
| 9/6/2007 | Sold | $500,000+754.7%$145/sqft |
Source: Public Record Report a problem | ||
| 5/24/2006 | Sold | $58,500$17/sqft |
Source: Public Record Report a problem | ||
Public tax history
| Year | Property taxes | Tax assessment |
|---|---|---|
| 2024 | $2,783 -1.7% | $475,720 |
| 2023 | $2,830 +4.3% | $475,720 |
| 2022 | $2,713 +1.7% | $475,720 |
Find assessor info on the county website
Neighborhood: 29680
Nearby schools
GreatSchools rating
- 5/10Fork Shoals Elementary SchoolGrades: K-5Distance: 5.6 mi
- 4/10Woodmont Middle SchoolGrades: 6-8Distance: 6.7 mi
- 7/10Woodmont High SchoolGrades: 9-12Distance: 4 mi
Schools provided by the listing agent
- Elementary: Fork Shoals
- Middle: Woodmont
- High: Woodmont
Source: Greater Greenville AOR. This data may not be complete. We recommend contacting the local school district to confirm school assignments for this home.
Get a cash offer in 3 minutes
Find out how much your home could sell for in as little as 3 minutes with a no-obligation cash offer.
Estimated market value
$743,300

