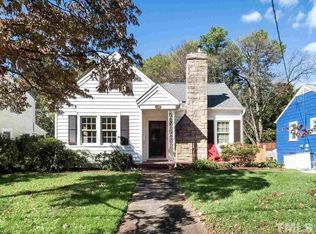Sold for $600,000
$600,000
412 Morrison Ave, Raleigh, NC 27608
3beds
1,100sqft
Single Family Residence, Residential
Built in 1942
6,098.4 Square Feet Lot
$592,400 Zestimate®
$545/sqft
$2,773 Estimated rent
Home value
$592,400
$563,000 - $622,000
$2,773/mo
Zestimate® history
Loading...
Owner options
Explore your selling options
What's special
This charming light-filled 1,100sq ft, 3 BR, 2 bath home has been lovingly maintained & offers a quaint open living concept. Making the most of every inch, the interior offers a cheerful living, kitchen and dining area that flows to a cozy screened porch & additional deck making it a wonderful space for personal enjoyment as well as gathering with family and friends. The owner made thoughtful updates over the years, most notably windows (2018), roof (2020) and sealed basement (2022). With a primary suite downstairs and 2 additional bedrooms & bath upstairs, the home is laid out well with a full basement offering additional & multi-purpose space. Embodying a walkable lifestyle with a short walk to parks, sought out restaurants, shops and more, this is easy living in a location you'll love.
Zillow last checked: 8 hours ago
Listing updated: October 28, 2025 at 01:10am
Listed by:
Wilson Crow 919-810-8665,
RE/MAX Capital
Bought with:
Kelly Maloy, 261335
Raleigh Realty Inc.
Source: Doorify MLS,MLS#: 10111331
Facts & features
Interior
Bedrooms & bathrooms
- Bedrooms: 3
- Bathrooms: 2
- Full bathrooms: 2
Heating
- Electric, Forced Air, Heat Pump, Natural Gas
Cooling
- Central Air
Appliances
- Included: Dishwasher, Electric Water Heater, Free-Standing Electric Range, Microwave
- Laundry: In Basement
Features
- Bathtub/Shower Combination, Ceiling Fan(s), Eat-in Kitchen, Kitchen Island, Kitchen/Dining Room Combination, Laminate Counters, Master Downstairs, Shower Only, Walk-In Shower
- Flooring: Hardwood, Tile, Vinyl
- Basement: Exterior Entry, Interior Entry, Storage Space, Sump Pump, Unfinished
Interior area
- Total structure area: 1,100
- Total interior livable area: 1,100 sqft
- Finished area above ground: 1,100
- Finished area below ground: 0
Property
Parking
- Total spaces: 1
- Parking features: Driveway, On Street
- Uncovered spaces: 1
Features
- Levels: One and One Half
- Stories: 1
- Patio & porch: Deck, Front Porch, Rear Porch, Screened
- Exterior features: Awning(s), Fenced Yard, Rain Gutters
- Has view: Yes
Lot
- Size: 6,098 sqft
- Features: Landscaped
Details
- Parcel number: Lot 78
- Special conditions: Standard
Construction
Type & style
- Home type: SingleFamily
- Architectural style: Cottage, Traditional, Transitional
- Property subtype: Single Family Residence, Residential
Materials
- Aluminum Siding, Fiber Cement, Wood Siding
- Foundation: Block
- Roof: Shingle
Condition
- New construction: No
- Year built: 1942
Utilities & green energy
- Sewer: Public Sewer
- Water: Public
Community & neighborhood
Location
- Region: Raleigh
- Subdivision: Hayes Barton
Price history
| Date | Event | Price |
|---|---|---|
| 8/19/2025 | Sold | $600,000+0%$545/sqft |
Source: | ||
| 7/26/2025 | Pending sale | $599,900$545/sqft |
Source: | ||
| 7/24/2025 | Listed for sale | $599,900+114.3%$545/sqft |
Source: | ||
| 2/28/2021 | Listing removed | -- |
Source: Zillow Rental Manager Report a problem | ||
| 2/21/2021 | Listed for rent | $1,900$2/sqft |
Source: Zillow Rental Manager Report a problem | ||
Public tax history
| Year | Property taxes | Tax assessment |
|---|---|---|
| 2025 | $5,137 +0.4% | $586,692 |
| 2024 | $5,115 +20.9% | $586,692 +51.8% |
| 2023 | $4,232 +7.6% | $386,405 |
Find assessor info on the county website
Neighborhood: Five Points
Nearby schools
GreatSchools rating
- 9/10Underwood ElementaryGrades: K-5Distance: 0.3 mi
- 6/10Oberlin Middle SchoolGrades: 6-8Distance: 1.4 mi
- 7/10Needham Broughton HighGrades: 9-12Distance: 0.8 mi
Schools provided by the listing agent
- Elementary: Wake - Underwood
- Middle: Wake - Oberlin
- High: Wake - Broughton
Source: Doorify MLS. This data may not be complete. We recommend contacting the local school district to confirm school assignments for this home.
Get a cash offer in 3 minutes
Find out how much your home could sell for in as little as 3 minutes with a no-obligation cash offer.
Estimated market value$592,400
Get a cash offer in 3 minutes
Find out how much your home could sell for in as little as 3 minutes with a no-obligation cash offer.
Estimated market value
$592,400
