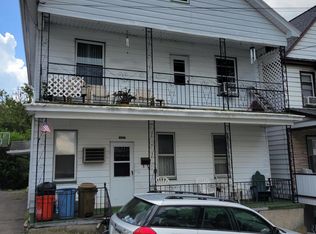Sold for $106,000 on 05/12/25
$106,000
412 Mortimer St, Dunmore, PA 18512
3beds
950sqft
Residential, Single Family Residence
Built in 1930
3,484.8 Square Feet Lot
$149,700 Zestimate®
$112/sqft
$1,386 Estimated rent
Home value
$149,700
$120,000 - $180,000
$1,386/mo
Zestimate® history
Loading...
Owner options
Explore your selling options
What's special
This 3-bedroom, 1-bath ranch-style home offers cozy living in a quiet neighborhood in Dunmore. Perfect for first-time buyers, investors, or anyone looking to downsize, this home features a welcoming front porch, a functional layout, and a spacious backyard complete with a shed for extra storage. Enjoy the simplicity of single-level living and the potential to make it your own. Being sold as-is, this property is a great opportunity to add your personal touch. Don't miss out on this affordable gem with tons of potential!
Zillow last checked: 8 hours ago
Listing updated: May 13, 2025 at 09:30am
Listed by:
Michael Grady,
Revolve Real Estate
Bought with:
Pat Rogan, RM425864
The Hub Real Estate Group Scranton
Source: GSBR,MLS#: SC251563
Facts & features
Interior
Bedrooms & bathrooms
- Bedrooms: 3
- Bathrooms: 1
- Full bathrooms: 1
Bedroom 1
- Description: Southern Pine Flooring
- Area: 89.61 Square Feet
- Dimensions: 8.7 x 10.3
Bedroom 2
- Description: Southern Pine Flooring
- Area: 87 Square Feet
- Dimensions: 8.7 x 10
Bedroom 3
- Description: Southern Pine Flooring
- Area: 89.61 Square Feet
- Dimensions: 8.7 x 10.3
Bathroom 1
- Area: 41.25 Square Feet
- Dimensions: 7.5 x 5.5
Basement
- Description: Side Entry
- Area: 78 Square Feet
- Dimensions: 6 x 13
Kitchen
- Area: 113.97 Square Feet
- Dimensions: 8.7 x 13.1
Living room
- Description: Southern Pine Flooring
- Area: 140.07 Square Feet
- Dimensions: 8.7 x 16.1
Heating
- Natural Gas, Steam
Cooling
- Ceiling Fan(s)
Appliances
- Included: Dishwasher, Refrigerator, Water Heater, Washer/Dryer, Washer, Gas Water Heater, Freezer, Dryer
- Laundry: In Basement
Features
- Ceiling Fan(s), Drywall
- Flooring: Linoleum, Wood
- Basement: Concrete,Unfinished,Walk-Out Access
- Attic: None
- Has fireplace: No
Interior area
- Total structure area: 1,050
- Total interior livable area: 950 sqft
- Finished area above ground: 950
- Finished area below ground: 0
Property
Parking
- Parking features: On Street, Shared Driveway
- Has uncovered spaces: Yes
Features
- Stories: 1
- Exterior features: Private Yard, Storage
- Fencing: Back Yard
Lot
- Size: 3,484 sqft
- Dimensions: 32 x 115 x 32 x 120
- Features: Back Yard
Details
- Additional structures: Shed(s), Storage
- Parcel number: 14616020007
- Zoning: R1
Construction
Type & style
- Home type: SingleFamily
- Architectural style: Ranch
- Property subtype: Residential, Single Family Residence
Materials
- Vinyl Siding
- Foundation: Concrete Perimeter
- Roof: Rubber
Condition
- New construction: No
- Year built: 1930
Utilities & green energy
- Electric: Circuit Breakers
- Sewer: Public Sewer
- Water: Public
- Utilities for property: Natural Gas Connected, Water Connected
Community & neighborhood
Location
- Region: Dunmore
Other
Other facts
- Listing terms: Cash,Conventional
- Road surface type: Paved
Price history
| Date | Event | Price |
|---|---|---|
| 5/12/2025 | Sold | $106,000+1%$112/sqft |
Source: | ||
| 4/12/2025 | Pending sale | $105,000$111/sqft |
Source: | ||
| 4/10/2025 | Listed for sale | $105,000+150%$111/sqft |
Source: | ||
| 10/27/2011 | Sold | $42,000$44/sqft |
Source: Public Record | ||
Public tax history
| Year | Property taxes | Tax assessment |
|---|---|---|
| 2024 | $932 +4.3% | $3,500 |
| 2023 | $893 +6.6% | $3,500 |
| 2022 | $838 +2.1% | $3,500 |
Find assessor info on the county website
Neighborhood: 18512
Nearby schools
GreatSchools rating
- 5/10Dunmore El CenterGrades: K-6Distance: 0.9 mi
- 5/10Dunmore Junior-Senior High SchoolGrades: 7-12Distance: 0.9 mi

Get pre-qualified for a loan
At Zillow Home Loans, we can pre-qualify you in as little as 5 minutes with no impact to your credit score.An equal housing lender. NMLS #10287.
Sell for more on Zillow
Get a free Zillow Showcase℠ listing and you could sell for .
$149,700
2% more+ $2,994
With Zillow Showcase(estimated)
$152,694