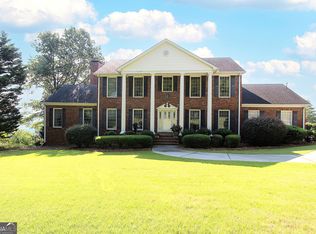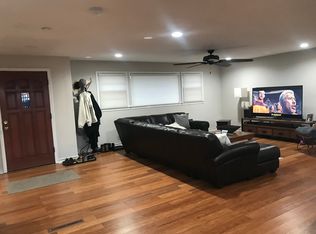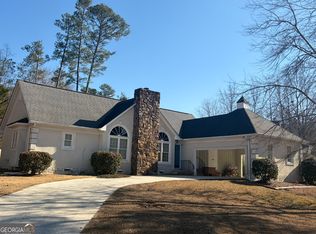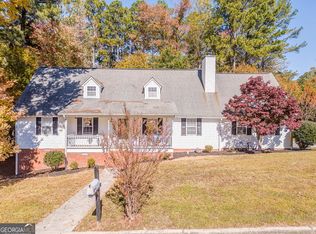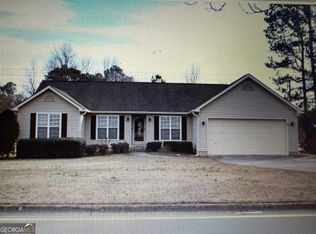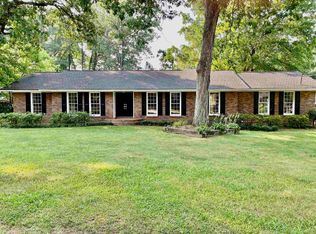Hard to find updated, move in ready house on Mount Alto for under $300,000. This house is very well maintained and has a little over 2,000 heated and cooled square feet. The house offers lots of privacy on all sides and features an incredible view West of Floyd County and Lavender Mountain. The basement features a large great room with access to the back yard and has a great view as well. The yard is in great shape and is easy to keep up with no mowing. Plenty of parking for occupants and guests.
Active
$299,900
412 Mount Alto Rd SW, Rome, GA 30165
3beds
2,074sqft
Est.:
Single Family Residence
Built in 1973
0.92 Acres Lot
$291,000 Zestimate®
$145/sqft
$-- HOA
What's special
- 39 days |
- 1,835 |
- 50 |
Zillow last checked: 8 hours ago
Listing updated: January 18, 2026 at 10:06pm
Listed by:
Jim Harrington Jr 706-346-0208,
Hardy Realty & Development Company
Source: GAMLS,MLS#: 10665783
Tour with a local agent
Facts & features
Interior
Bedrooms & bathrooms
- Bedrooms: 3
- Bathrooms: 2
- Full bathrooms: 2
- Main level bathrooms: 1
- Main level bedrooms: 2
Rooms
- Room types: Foyer, Great Room
Kitchen
- Features: Breakfast Area, Solid Surface Counters
Heating
- Central, Natural Gas
Cooling
- Central Air
Appliances
- Included: Dishwasher, Oven/Range (Combo), Refrigerator
- Laundry: In Kitchen, Laundry Closet
Features
- Master On Main Level, Tile Bath
- Flooring: Carpet, Hardwood
- Windows: Double Pane Windows
- Basement: Bath Finished,Daylight,Exterior Entry,Finished,Full,Interior Entry
- Has fireplace: No
Interior area
- Total structure area: 2,074
- Total interior livable area: 2,074 sqft
- Finished area above ground: 1,092
- Finished area below ground: 982
Property
Parking
- Total spaces: 2
- Parking features: Attached, Carport, Kitchen Level, Parking Pad
- Has carport: Yes
- Has uncovered spaces: Yes
Features
- Levels: One
- Stories: 1
- Patio & porch: Patio, Porch, Screened
- Has view: Yes
- View description: Mountain(s), Valley
Lot
- Size: 0.92 Acres
- Features: Private, Steep Slope
- Residential vegetation: Wooded
Details
- Additional structures: Outbuilding
- Parcel number: I14X 089
Construction
Type & style
- Home type: SingleFamily
- Architectural style: Brick 3 Side
- Property subtype: Single Family Residence
Materials
- Block, Brick
- Foundation: Slab
- Roof: Composition
Condition
- Resale
- New construction: No
- Year built: 1973
Utilities & green energy
- Electric: 220 Volts
- Sewer: Septic Tank
- Water: Public
- Utilities for property: Cable Available, Electricity Available, High Speed Internet, Natural Gas Available, Water Available
Community & HOA
Community
- Features: None
- Subdivision: Mt Alto
HOA
- Has HOA: No
- Services included: None
Location
- Region: Rome
Financial & listing details
- Price per square foot: $145/sqft
- Tax assessed value: $205,132
- Annual tax amount: $2,347
- Date on market: 1/1/2026
- Cumulative days on market: 39 days
- Listing agreement: Exclusive Right To Sell
- Electric utility on property: Yes
Estimated market value
$291,000
$276,000 - $306,000
$1,790/mo
Price history
Price history
| Date | Event | Price |
|---|---|---|
| 1/5/2026 | Listed for sale | $299,900+50%$145/sqft |
Source: | ||
| 4/6/2020 | Listing removed | $199,900$96/sqft |
Source: Garden Lakes Realty Company #8704829 Report a problem | ||
| 12/10/2019 | Listed for sale | $199,900+62.5%$96/sqft |
Source: Garden Lakes Realty Company #8704829 Report a problem | ||
| 7/31/2015 | Sold | $123,000-17.9%$59/sqft |
Source: | ||
| 3/26/2015 | Listed for sale | $149,900+7.1%$72/sqft |
Source: REESE AND SMALLWOOD, INC. #07424669 Report a problem | ||
Public tax history
Public tax history
| Year | Property taxes | Tax assessment |
|---|---|---|
| 2024 | $1,904 +2.2% | $82,053 +4.4% |
| 2023 | $1,864 +8.3% | $78,564 +16.2% |
| 2022 | $1,721 +2% | $67,592 +5.4% |
Find assessor info on the county website
BuyAbility℠ payment
Est. payment
$1,751/mo
Principal & interest
$1414
Property taxes
$232
Home insurance
$105
Climate risks
Neighborhood: 30165
Nearby schools
GreatSchools rating
- 6/10Alto Park Elementary SchoolGrades: PK-4Distance: 1.7 mi
- 7/10Coosa High SchoolGrades: 8-12Distance: 5.5 mi
- 8/10Coosa Middle SchoolGrades: 5-7Distance: 5.6 mi
Schools provided by the listing agent
- Elementary: Alto Park
- Middle: Coosa
- High: Coosa
Source: GAMLS. This data may not be complete. We recommend contacting the local school district to confirm school assignments for this home.
- Loading
- Loading
