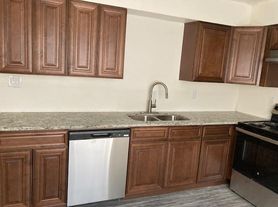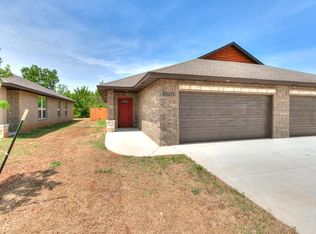Be the first to experience the comfort of this brand-new, thoughtfully designed home.
Discover this charming home in the heart of El Reno, offering the perfect blend of comfort, functionality, and convenience. Step inside to find bright, inviting interiors, neutral tones, and well-appointed spaces designed to make you feel right at home.
The spacious kitchen features generous cabinet space and a practical layout, ideal for cooking and entertaining. The cozy living area provides the perfect spot to relax or host guests. Bedrooms are comfortably sized, and the updated bathrooms offer a clean, modern feel.
Additional highlights include in-unit washer and dryer connections, a private backyard ideal for outdoor gatherings, and ample parking.
Conveniently located near downtown El Reno, shopping, dining, parks, and schools including Rose Witcher Elementary School, this home puts everything you need within easy reach.
Note: Photos are of a similar home by the builder.
Lease Term: 12 months minimum
Pet Friendly - ask for details!
CALL US today to schedule a showing!
Licensed Real Estate Agent #179365 | Brokered by Cadence Real Estate & Pink Gorilla Property Management
Lease Terms:
12-month minimum lease
Tenant responsible for all utilities
Pet-friendly (restrictions and fees may apply)
Security deposit required (amount based on screening results)
Renters insurance required prior to move-in
House for rent
$1,250/mo
412 N Bickford Ave, El Reno, OK 73036
2beds
867sqft
Price may not include required fees and charges.
Single family residence
Available now
Cats, dogs OK
Central air
In unit laundry
Off street parking
-- Heating
What's special
Bright inviting interiorsPrivate backyardUpdated bathroomsWell-appointed spacesGenerous cabinet spaceSpacious kitchen
- 4 days |
- -- |
- -- |
Travel times
Zillow can help you save for your dream home
With a 6% savings match, a first-time homebuyer savings account is designed to help you reach your down payment goals faster.
Offer exclusive to Foyer+; Terms apply. Details on landing page.
Facts & features
Interior
Bedrooms & bathrooms
- Bedrooms: 2
- Bathrooms: 2
- Full bathrooms: 2
Cooling
- Central Air
Appliances
- Included: Dishwasher, Dryer, Microwave, Oven, Refrigerator, Washer
- Laundry: In Unit
Features
- Flooring: Hardwood
Interior area
- Total interior livable area: 867 sqft
Property
Parking
- Parking features: Off Street
- Details: Contact manager
Features
- Patio & porch: Patio, Porch
- Exterior features: Fenced Backyard, Modern kitchen, No Utilities included in rent, Open Floor Plan, Pet Friendly, one story layout
Details
- Parcel number: 020170051016000000
Construction
Type & style
- Home type: SingleFamily
- Property subtype: Single Family Residence
Community & HOA
Location
- Region: El Reno
Financial & listing details
- Lease term: 1 Year
Price history
| Date | Event | Price |
|---|---|---|
| 10/12/2025 | Listed for rent | $1,250$1/sqft |
Source: Zillow Rentals | ||
| 7/16/2024 | Sold | $12,000+200%$14/sqft |
Source: Public Record | ||
| 3/26/2024 | Sold | $4,000$5/sqft |
Source: Public Record | ||

