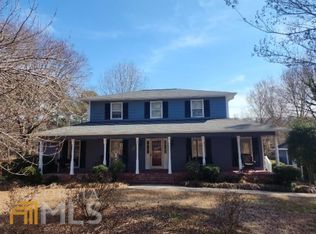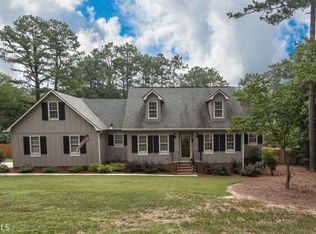Wonderful Curb Appeal with this traditional, updated home in Saddle Mountain! Home has an open floor plan with large great room, formal dining room, and bright kitchen with eat-in breakfast area. The mud area and oversized laundry room is located at the home's side entrance near the detached two car carport. This home has been renovated and includes a large addition with a main level master bedroom and bath as well as a sunroom with vaulted ceiling. The second level includes a second master bedroom and bath as well as two additional bedrooms and hall bath. The oversized backyard is completely fenced and nicely landscaped. This home is in impeccable condition and move-in ready!
This property is off market, which means it's not currently listed for sale or rent on Zillow. This may be different from what's available on other websites or public sources.

