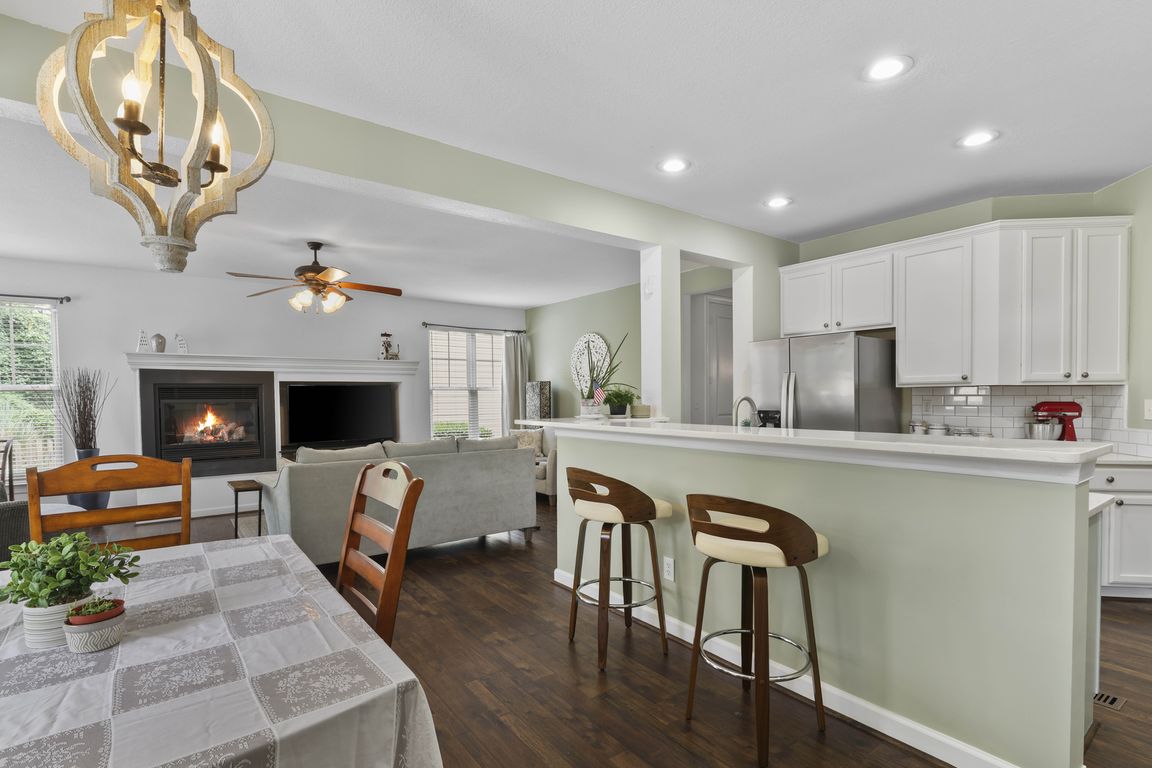
For salePrice increase: $20K (11/10)
$610,000
4beds
3,000sqft
412 Preservation Loop, Chesapeake, VA 23320
4beds
3,000sqft
Single family residence
Built in 2004
2 Attached garage spaces
$203 price/sqft
$86 monthly HOA fee
What's special
High ceilingsOpen living spacesStunning wood flooringExpansive waterfront gazeboGranite counter topsPrivate trailsSpacious master bedroom
COASTAL DESIGN IN NEWER SOUGHT AFTER WATERFRONT COMMUNITY ON THE ELIZABETH RIVER! Community boasts an expansive waterfront Gazebo w/ access to deep water, Clubhouse w/ pool, Fitness Room, Nature Preserves w/ expansive green spaces & private trails throughout the Community. Garden Views! STUNNING WOOD FLOORING throughout the downstairs. Luxurious Culinary Kitchen ...
- 110 days |
- 868 |
- 39 |
Source: REIN Inc.,MLS#: 10594631
Travel times
Kitchen
Living Room
Bathroom downstairs (half bath)
Flex Room/5th downstairs bedroom (no closet)
Foyer
Dining Room
Family Room/Flex
Primary Bedroom 1
Primary Bathroom
Bedroom 2
Bathroom
Bedroom 3
Laundry Room
Bedroom 4
Outdoor 1
Outdoor 2
Outdoor 3
Zillow last checked: 8 hours ago
Listing updated: November 18, 2025 at 04:05am
Listed by:
Jill Svete Miller,
Howard Hanna Real Estate Svcs. 757-481-3710
Source: REIN Inc.,MLS#: 10594631
Facts & features
Interior
Bedrooms & bathrooms
- Bedrooms: 4
- Bathrooms: 3
- Full bathrooms: 2
- 1/2 bathrooms: 1
Rooms
- Room types: 1st Floor BR, Attic, PBR with Bath, Office/Study, Spare Room
Heating
- Natural Gas
Cooling
- Central Air, Zoned
Appliances
- Included: Dishwasher, Disposal, Microwave, Electric Range, Refrigerator, Gas Water Heater
- Laundry: Dryer Hookup, Washer Hookup
Features
- Cathedral Ceiling(s), Walk-In Closet(s), Ceiling Fan(s), Entrance Foyer
- Flooring: Carpet, Ceramic Tile, Vinyl, Wood
- Windows: Window Treatments
- Basement: Crawl Space
- Attic: Pull Down Stairs
- Number of fireplaces: 1
- Fireplace features: Fireplace Gas-natural
- Common walls with other units/homes: No Common Walls
Interior area
- Total interior livable area: 3,000 sqft
Video & virtual tour
Property
Parking
- Total spaces: 2
- Parking features: Garage Att 2 Car, Multi Car, Off Street, Driveway, Garage Door Opener
- Attached garage spaces: 2
- Has uncovered spaces: Yes
Features
- Levels: Two
- Stories: 2
- Patio & porch: Porch
- Pool features: None, Association
- Fencing: Partial,Fenced
- Waterfront features: Not Waterfront
Details
- Additional structures: Gazebo
- Parcel number: 0472019000040
- Zoning: PUD
- Other equipment: Attic Fan
Construction
Type & style
- Home type: SingleFamily
- Architectural style: Transitional
- Property subtype: Single Family Residence
Materials
- Fiber Cement, Stone
- Roof: Asphalt Shingle
Condition
- New construction: No
- Year built: 2004
Utilities & green energy
- Sewer: City/County
- Water: City/County
- Utilities for property: Cable Hookup
Community & HOA
Community
- Security: Security System
- Subdivision: The Preserve
HOA
- Has HOA: Yes
- Amenities included: Clubhouse, Dock, Fitness Center, Landscaping, Pool, Security
- HOA fee: $86 monthly
Location
- Region: Chesapeake
Financial & listing details
- Price per square foot: $203/sqft
- Tax assessed value: $568,100
- Annual tax amount: $5,553
- Date on market: 8/1/2025