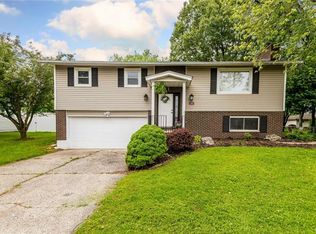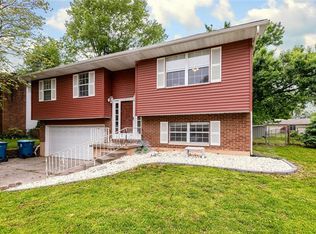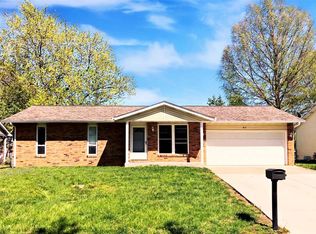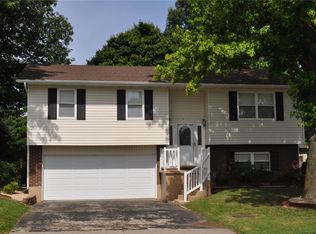Closed
Listing Provided by:
Sarah Miller 618-491-3500,
Coldwell Banker Brown Realtors
Bought with: Gori Realtors, LLC
$220,000
412 Riggin Rd, Troy, IL 62294
3beds
1,557sqft
Single Family Residence
Built in 1978
8,751.2 Square Feet Lot
$260,500 Zestimate®
$141/sqft
$1,434 Estimated rent
Home value
$260,500
$245,000 - $276,000
$1,434/mo
Zestimate® history
Loading...
Owner options
Explore your selling options
What's special
Welcome to this beautifully updated 3 bedroom, 2 bathroom bi-level home in the highly sought after TRIAD school district, offering the perfect blend of style and functionality. The upper level features a remodeled kitchen with modern finishes, updated bathrooms, and newer flooring throughout-just some of the many improvements made in the last 5 years. Enjoy the extra space with a bonus family room, perfect for entertaining or relaxing. Step outside to a newer (about 3 years) oversized deck overlooking a fully fenced in backyard, ideal for outdoor gatherings or pets. Additional highlights include a spacious 2 car garage and a new HVAC system installed in 2018. Don't miss out this move in ready gem- call your favorite realtor for a showing today!
Buyer to independently verify all info.
Zillow last checked: 8 hours ago
Listing updated: May 05, 2025 at 02:20pm
Listing Provided by:
Sarah Miller 618-491-3500,
Coldwell Banker Brown Realtors
Bought with:
Kristin Campbell, 475191703
Gori Realtors, LLC
Source: MARIS,MLS#: 25016649 Originating MLS: Southwestern Illinois Board of REALTORS
Originating MLS: Southwestern Illinois Board of REALTORS
Facts & features
Interior
Bedrooms & bathrooms
- Bedrooms: 3
- Bathrooms: 2
- Full bathrooms: 2
- Main level bathrooms: 1
- Main level bedrooms: 3
Primary bedroom
- Features: Floor Covering: Carpeting
- Level: Upper
- Area: 132
- Dimensions: 12x11
Bathroom
- Features: Floor Covering: Luxury Vinyl Plank
- Level: Upper
- Area: 35
- Dimensions: 5x7
Bathroom
- Features: Floor Covering: Laminate
- Level: Lower
- Area: 32
- Dimensions: 8x4
Other
- Features: Floor Covering: Carpeting
- Level: Upper
- Area: 99
- Dimensions: 11x9
Other
- Features: Floor Covering: Carpeting
- Level: Upper
- Area: 88
- Dimensions: 11x8
Dining room
- Features: Floor Covering: Ceramic Tile
- Level: Upper
- Area: 96
- Dimensions: 12x8
Family room
- Features: Floor Covering: Carpeting
- Level: Lower
- Area: 299
- Dimensions: 23x13
Kitchen
- Features: Floor Covering: Ceramic Tile
- Level: Upper
- Area: 99
- Dimensions: 11x9
Laundry
- Features: Floor Covering: Vinyl
- Level: Lower
- Area: 55
- Dimensions: 11x5
Living room
- Features: Floor Covering: Laminate
- Level: Upper
- Area: 196
- Dimensions: 14x14
Heating
- Forced Air, Natural Gas
Cooling
- Central Air, Electric
Appliances
- Included: Disposal, Gas Cooktop, Refrigerator, Stainless Steel Appliance(s), Water Softener, Electric Water Heater, Water Softener Rented
Features
- Walk-In Closet(s), High Speed Internet, Entrance Foyer, Separate Dining
- Doors: Sliding Doors
- Basement: Concrete,Walk-Up Access
- Has fireplace: No
- Fireplace features: Recreation Room
Interior area
- Total structure area: 1,557
- Total interior livable area: 1,557 sqft
- Finished area above ground: 1,066
- Finished area below ground: 491
Property
Parking
- Total spaces: 2
- Parking features: Attached, Garage, Garage Door Opener, Off Street
- Attached garage spaces: 2
Features
- Levels: Multi/Split,Two
- Patio & porch: Deck
- Exterior features: Entry Steps/Stairs
Lot
- Size: 8,751 sqft
- Dimensions: 70 x 125
- Features: Level
Details
- Parcel number: 092220516401007
- Special conditions: Standard
Construction
Type & style
- Home type: SingleFamily
- Architectural style: Split Foyer,Traditional
- Property subtype: Single Family Residence
Materials
- Brick Veneer
Condition
- Year built: 1978
Utilities & green energy
- Sewer: Public Sewer
- Water: Public
Community & neighborhood
Location
- Region: Troy
- Subdivision: Summertree
Other
Other facts
- Listing terms: Cash,Conventional,FHA,VA Loan,Other
- Ownership: Private
- Road surface type: Concrete
Price history
| Date | Event | Price |
|---|---|---|
| 5/1/2025 | Sold | $220,000$141/sqft |
Source: | ||
| 4/5/2025 | Pending sale | $220,000$141/sqft |
Source: | ||
| 3/21/2025 | Listed for sale | $220,000$141/sqft |
Source: | ||
Public tax history
| Year | Property taxes | Tax assessment |
|---|---|---|
| 2024 | $4,153 +7.2% | $59,450 +10.1% |
| 2023 | $3,875 +4.3% | $53,980 +8.6% |
| 2022 | $3,714 +2.3% | $49,710 +5.2% |
Find assessor info on the county website
Neighborhood: 62294
Nearby schools
GreatSchools rating
- 6/10C A Henning SchoolGrades: PK-5Distance: 1.7 mi
- 6/10Triad Middle SchoolGrades: 6-8Distance: 4.2 mi
- 9/10Triad High SchoolGrades: 9-12Distance: 2.5 mi
Schools provided by the listing agent
- Elementary: Triad Dist 2
- Middle: Triad Dist 2
- High: Triad
Source: MARIS. This data may not be complete. We recommend contacting the local school district to confirm school assignments for this home.
Get a cash offer in 3 minutes
Find out how much your home could sell for in as little as 3 minutes with a no-obligation cash offer.
Estimated market value$260,500
Get a cash offer in 3 minutes
Find out how much your home could sell for in as little as 3 minutes with a no-obligation cash offer.
Estimated market value
$260,500



