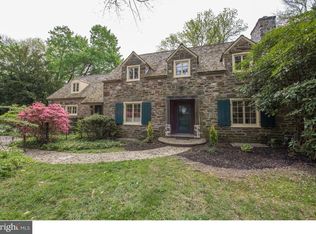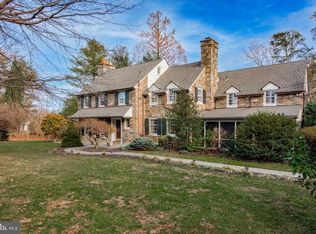Sold for $1,990,000
$1,990,000
412 Righters Mill Rd, Penn Valley, PA 19072
6beds
4,808sqft
Single Family Residence
Built in 1946
0.89 Acres Lot
$2,029,000 Zestimate®
$414/sqft
$7,068 Estimated rent
Home value
$2,029,000
$1.91M - $2.17M
$7,068/mo
Zestimate® history
Loading...
Owner options
Explore your selling options
What's special
Elegant home conveniently located near schools, shopping, restaurants and the commuter train, yet nestled on nearly an acre of beautifully landscaped grounds featuring an inviting in-ground pool. This stone colonial with its stately curb appeal is THE Main Line classic you ll want to come home to! Enter the property through a charming gated driveway that leads to guest parking in the front or private parking in the 2 car, oversized garage in the back. A foyer with moldings, beautiful oak wood flooring, arched doorways and power room introduces you to the gracious stylings of this home. This level offers spaces for every day living and entertaining, alike. A generously proportioned LR with coffered ceiling, oak flooring, fireplace and built in bookcases opens to a stone patio. A private front office with bookshelves and fireplace is the perfect space to work from home or escape for some quiet time. The formal dining room is central to the level and offers plenty of space for everyday meals or holiday celebrations. A bonus space with built in desk, wet bar and wine refrigerator emphasizes the thoughtful use of space in this home. A large family room is open to the kitchen and features a built in entertainment center. The renovated gourmet kitchen features exposed wood beams, oak flooring, a center island with butcher block top, granite counter tops and stainless appliances. A charming corner fireplace makes this eat-in-kitchen a warm and cozy place despite its spaciousness! A door opens to the stone terrace to give this level a wonderful circular flow during warm months. Off the kitchen is a large mudroom with a back door to the driveway, access to the garage and private stairs leading up to the guest house/au pair quarters: a one bedroom suite with renovated full bath, kitchenette and living room. The 2nd level of the main house offers 5 bedrooms --4 of them en-suite with renovated baths and including a dramatic MBR with vaulted ceiling, views of the pool, customized walk in closets, cedar closet, and a lavish spa-like bath with double sink, soaking tub and oversized shower. A laundry room is located on this level for optimal convenience. A large landing serves as a bonus space for homework, reading or hanging out with friends. The lower level offers a finished game room with fireplace and full bath. An unfinished space provides yet another laundry room plus plenty of space for storage.
Zillow last checked: 8 hours ago
Listing updated: August 05, 2025 at 03:01am
Listed by:
Marilee Wolf 215-620-7784,
Compass RE
Bought with:
Amanda Barton, RS362046
Compass RE
Source: Bright MLS,MLS#: PAMC2140942
Facts & features
Interior
Bedrooms & bathrooms
- Bedrooms: 6
- Bathrooms: 8
- Full bathrooms: 6
- 1/2 bathrooms: 2
- Main level bathrooms: 2
Family room
- Level: Main
Game room
- Level: Lower
Other
- Level: Upper
Kitchen
- Level: Main
Laundry
- Level: Upper
Laundry
- Level: Lower
Living room
- Level: Main
Mud room
- Level: Main
Office
- Level: Main
Heating
- Forced Air, Natural Gas
Cooling
- Central Air, Electric
Appliances
- Included: Built-In Range, Disposal, Dryer, Oven/Range - Gas, Range Hood, Refrigerator, Gas Water Heater
- Laundry: Upper Level, Laundry Room, Mud Room
Features
- Attic, Breakfast Area, Dining Area, Family Room Off Kitchen, Formal/Separate Dining Room, Eat-in Kitchen, Kitchen - Gourmet, Kitchen Island, Primary Bath(s), Walk-In Closet(s), Bar
- Flooring: Carpet, Wood
- Windows: Atrium
- Basement: Full,Partially Finished
- Number of fireplaces: 2
- Fireplace features: Wood Burning
Interior area
- Total structure area: 4,808
- Total interior livable area: 4,808 sqft
- Finished area above ground: 4,808
- Finished area below ground: 0
Property
Parking
- Total spaces: 2
- Parking features: Built In, Private, Attached, Driveway
- Attached garage spaces: 2
- Has uncovered spaces: Yes
Accessibility
- Accessibility features: None
Features
- Levels: Two
- Stories: 2
- Patio & porch: Patio
- Has private pool: Yes
- Pool features: Private
Lot
- Size: 0.89 Acres
- Dimensions: 196.00 x 0.00
- Features: Level
Details
- Additional structures: Above Grade, Below Grade
- Parcel number: 400050020007
- Zoning: R1
- Special conditions: Standard
Construction
Type & style
- Home type: SingleFamily
- Architectural style: Colonial
- Property subtype: Single Family Residence
Materials
- Stone
- Foundation: Stone
Condition
- Good
- New construction: No
- Year built: 1946
Utilities & green energy
- Sewer: Public Sewer
- Water: Public
- Utilities for property: Cable Connected
Community & neighborhood
Location
- Region: Penn Valley
- Subdivision: Penn Valley
- Municipality: LOWER MERION TWP
Other
Other facts
- Listing agreement: Exclusive Right To Sell
- Ownership: Fee Simple
Price history
| Date | Event | Price |
|---|---|---|
| 8/5/2025 | Sold | $1,990,000+2.1%$414/sqft |
Source: | ||
| 7/17/2025 | Pending sale | $1,950,000$406/sqft |
Source: | ||
| 7/17/2025 | Contingent | $1,950,000$406/sqft |
Source: | ||
| 7/15/2025 | Price change | $1,950,000+28367.2%$406/sqft |
Source: | ||
| 4/25/2019 | Listing removed | $6,850$1/sqft |
Source: BHHS Fox & Roach-Bryn Mawr #PAMC602410 Report a problem | ||
Public tax history
| Year | Property taxes | Tax assessment |
|---|---|---|
| 2025 | $19,322 +5% | $446,450 |
| 2024 | $18,400 | $446,450 |
| 2023 | $18,400 +4.9% | $446,450 |
Find assessor info on the county website
Neighborhood: 19072
Nearby schools
GreatSchools rating
- 8/10Penn Valley SchoolGrades: K-4Distance: 0.2 mi
- 7/10Welsh Valley Middle SchoolGrades: 5-8Distance: 0.8 mi
- 10/10Harriton Senior High SchoolGrades: 9-12Distance: 3.3 mi
Schools provided by the listing agent
- Elementary: Penn Valley
- Middle: Welsh Valley
- High: Harriton Senior
- District: Lower Merion
Source: Bright MLS. This data may not be complete. We recommend contacting the local school district to confirm school assignments for this home.
Get a cash offer in 3 minutes
Find out how much your home could sell for in as little as 3 minutes with a no-obligation cash offer.
Estimated market value$2,029,000
Get a cash offer in 3 minutes
Find out how much your home could sell for in as little as 3 minutes with a no-obligation cash offer.
Estimated market value
$2,029,000

