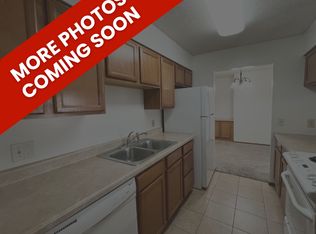Must-see home in the village of Dunlap! Safe, quiet, peaceful neighborhood and great neighbors all around. 4 bedrooms and 2.5 bathrooms upstairs plus 2 more bed rooms, a second living room, and a tile shower bathroom with double vanity in the finished basement. Original hardwood entry leads to all new carpet on all three levels. New waterproof luxury vinyl tile in the kitchen, dining room, and in master bath. The living room has a wood burning fireplace. Just north of the Copperfield subdivision, this home is walking distance to Dunlap High School, Dunlap Grade, both middle schools, the library and more. Brand new A/C in 2022, new gas water heater in 2019, new stainless appliances in 2021, high-efficiency gas furnace, and high-efficiency water softener.
Fenced back yard with two gates is great for small and medium-size dogs. Renter is responsible maintaining premises (light bulbs, filters, lawn mowing, solar salt for water softener etc.) and is responsible for all utilities, as well as water and trash service.
House for rent
Accepts Zillow applications
$2,600/mo
412 S Breckenridge Dr, Dunlap, IL 61525
4beds
2,915sqft
Price may not include required fees and charges.
Single family residence
Available Wed Oct 1 2025
Cats, small dogs OK
Central air
Hookups laundry
Attached garage parking
Forced air
What's special
Wood burning fireplaceTwo gatesOriginal hardwood entryWaterproof luxury vinyl tile
- 1 day
- on Zillow |
- -- |
- -- |
Travel times
Facts & features
Interior
Bedrooms & bathrooms
- Bedrooms: 4
- Bathrooms: 4
- Full bathrooms: 3
- 1/2 bathrooms: 1
Heating
- Forced Air
Cooling
- Central Air
Appliances
- Included: Dishwasher, Microwave, Range, Refrigerator, WD Hookup
- Laundry: Hookups
Features
- WD Hookup
- Flooring: Carpet, Hardwood, Tile
Interior area
- Total interior livable area: 2,915 sqft
Property
Parking
- Parking features: Attached
- Has attached garage: Yes
- Details: Contact manager
Features
- Exterior features: Brick, Heating system: Forced Air, Lawn, Storage building, Vinyl, neighborhood park
Details
- Parcel number: 08/15/228/013
Construction
Type & style
- Home type: SingleFamily
- Property subtype: Single Family Residence
Community & HOA
Location
- Region: Dunlap
Financial & listing details
- Lease term: 1 Year
Price history
| Date | Event | Price |
|---|---|---|
| 8/8/2025 | Listed for rent | $2,600+13%$1/sqft |
Source: Zillow Rentals | ||
| 6/20/2024 | Listing removed | -- |
Source: Zillow Rentals | ||
| 6/16/2024 | Listed for rent | $2,300$1/sqft |
Source: Zillow Rentals | ||
| 10/25/2023 | Listing removed | -- |
Source: Zillow Rentals | ||
| 9/18/2023 | Listed for rent | $2,300+4.5%$1/sqft |
Source: Zillow Rentals | ||
![[object Object]](https://photos.zillowstatic.com/fp/efb9be6aff5d774fb6476362a7f03046-p_i.jpg)
