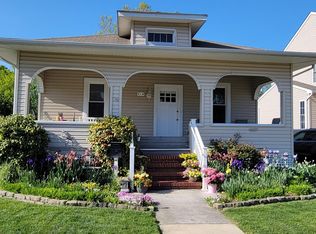Sold for $585,000
Street View
$585,000
412 Shipley Rd, Linthicum, MD 21090
4beds
2,008sqft
Single Family Residence
Built in 2010
7,250 Square Feet Lot
$583,100 Zestimate®
$291/sqft
$3,595 Estimated rent
Home value
$583,100
$542,000 - $624,000
$3,595/mo
Zestimate® history
Loading...
Owner options
Explore your selling options
What's special
Step into the foyer to begin your tour through this charming home in the desirable Shipley Heights community.. Built in 2010 it offers the perfect blend of comfort and comvenience and boasts an inviting, open floor plan with hardwood floors and 9 ft ceilings on the main level. The living room and dining room offer the perfect space for elegant or casual entertaining. The kitchen has all the amenities you expect, stainless appliances, granite counters and an island with pendant lighting which seamlessly connects to the adjoining family room enhanced by a gas fireplace. An additional small bonus room could be a great space for a computer workstation or extra storage. Venture to the second floor where you will find the spacious primary bedroom with a luxurious bath with jetted soaking tub and separate shower and, of course, a walkin closet. Three additional bedrooms, an additional full bath and a laundry room with utility tub complete the second floor. Additional highlights include a full unfinished basement with outside entrance and endless possibilities for customization. The space is fully framed and prewired for electric making it an easy project to complete. This was a custom home with quality far exceeding today's production homes. Outside, the oversized, maintenance-free deck offers an amazing space for entertaining family or/or friends or just relaxing in a serene, private setting. The backyard is fully fenced with a vinyl privacy fence and an attractive, large shed. Parking is a breeze with an attached garage and driveway space for multiple vehicles. Conveniently located less than 5 miles from the airport and 2-3 miles from 695, this home is perfect for those seeking both comfort and accessibility. Experience the warmth and charm of this exceptional property—your new beginning awaits!
Zillow last checked: 8 hours ago
Listing updated: September 05, 2025 at 09:12am
Listed by:
Sheri Gunther 443-570-5739,
Long & Foster Real Estate, Inc.
Bought with:
Michael McGuire, 598233
RE/MAX Advantage Realty
Source: Bright MLS,MLS#: MDAA2119346
Facts & features
Interior
Bedrooms & bathrooms
- Bedrooms: 4
- Bathrooms: 3
- Full bathrooms: 2
- 1/2 bathrooms: 1
- Main level bathrooms: 1
Basement
- Area: 0
Heating
- Forced Air, Natural Gas
Cooling
- Central Air, Ceiling Fan(s), Electric
Appliances
- Included: Microwave, Dishwasher, Disposal, Dryer, Self Cleaning Oven, Oven/Range - Electric, Refrigerator, Stainless Steel Appliance(s), Washer, Water Heater, Gas Water Heater
- Laundry: Upper Level
Features
- Attic, Ceiling Fan(s), Family Room Off Kitchen, Open Floorplan, Floor Plan - Traditional, Formal/Separate Dining Room, Eat-in Kitchen, Upgraded Countertops, Walk-In Closet(s), Bathroom - Tub Shower, Breakfast Area, Soaking Tub, Bathroom - Stall Shower, Dining Area, Kitchen Island, Pantry
- Flooring: Wood, Carpet
- Windows: Double Hung, Double Pane Windows, Screens, Window Treatments
- Basement: Full,Exterior Entry,Concrete,Rear Entrance,Sump Pump,Unfinished
- Number of fireplaces: 1
Interior area
- Total structure area: 2,008
- Total interior livable area: 2,008 sqft
- Finished area above ground: 2,008
- Finished area below ground: 0
Property
Parking
- Total spaces: 3
- Parking features: Built In, Garage Faces Front, Garage Door Opener, Concrete, Attached, Driveway, On Street
- Attached garage spaces: 1
- Uncovered spaces: 2
Accessibility
- Accessibility features: 2+ Access Exits, Accessible Doors
Features
- Levels: Two
- Stories: 2
- Patio & porch: Deck
- Pool features: None
- Spa features: Bath
- Fencing: Full,Vinyl,Privacy
Lot
- Size: 7,250 sqft
- Features: Landscaped, Level, Rear Yard
Details
- Additional structures: Above Grade, Below Grade
- Parcel number: 020574790220645
- Zoning: R5
- Special conditions: Standard
Construction
Type & style
- Home type: SingleFamily
- Architectural style: Colonial
- Property subtype: Single Family Residence
Materials
- Vinyl Siding, Stone
- Foundation: Concrete Perimeter
- Roof: Architectural Shingle
Condition
- Excellent
- New construction: No
- Year built: 2010
Utilities & green energy
- Sewer: Public Sewer
- Water: Public
- Utilities for property: Natural Gas Available, Cable Available, Electricity Available
Community & neighborhood
Location
- Region: Linthicum
- Subdivision: Shipley Heights
Other
Other facts
- Listing agreement: Exclusive Right To Sell
- Listing terms: Cash,Conventional,FHA,VA Loan
- Ownership: Fee Simple
Price history
| Date | Event | Price |
|---|---|---|
| 9/4/2025 | Sold | $585,000+2.8%$291/sqft |
Source: | ||
| 7/30/2025 | Pending sale | $569,000$283/sqft |
Source: | ||
| 7/26/2025 | Price change | $569,000-2.7%$283/sqft |
Source: | ||
| 7/15/2025 | Listed for sale | $585,000+272.6%$291/sqft |
Source: | ||
| 3/2/2010 | Sold | $157,000+30.8%$78/sqft |
Source: Public Record Report a problem | ||
Public tax history
| Year | Property taxes | Tax assessment |
|---|---|---|
| 2025 | -- | $439,300 +4.4% |
| 2024 | $4,606 +4.9% | $420,633 +4.6% |
| 2023 | $4,389 +9.6% | $401,967 +4.9% |
Find assessor info on the county website
Neighborhood: 21090
Nearby schools
GreatSchools rating
- 6/10Linthicum Elementary SchoolGrades: PK-5Distance: 0.3 mi
- 6/10Lindale Middle SchoolGrades: 6-8Distance: 0.4 mi
- 4/10North County High SchoolGrades: 9-12Distance: 1.3 mi
Schools provided by the listing agent
- Elementary: Linthicum
- Middle: Lindale
- High: North County
- District: Anne Arundel County Public Schools
Source: Bright MLS. This data may not be complete. We recommend contacting the local school district to confirm school assignments for this home.
Get a cash offer in 3 minutes
Find out how much your home could sell for in as little as 3 minutes with a no-obligation cash offer.
Estimated market value$583,100
Get a cash offer in 3 minutes
Find out how much your home could sell for in as little as 3 minutes with a no-obligation cash offer.
Estimated market value
$583,100
