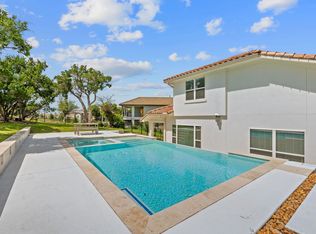Luxurious Lease in Rough Hollow Lake Travis ISD Beautifully furnished 4-bedroom, 4.5-bathroom home located in the heart of Rough Hollow, one of Lakeway's most sought-after resort-style communities. Zoned to Exemplary Lake Travis ISD, this spacious and stylish home offers the perfect blend of comfort, functionality, and luxury. Thoughtfully designed with two bedrooms on the main level and two upstairs, this home features a bright game room with a private balcony boasting gorgeous Hill Country views. Upstairs includes two full bathrooms, including one en-suite for added convenience. Downstairs, enjoy a private office with built-ins, a guest bedroom with its own full bath, and a chic half bath with designer wallpaper. The sun-filled, open-concept kitchen is a chef's dream, complete with KitchenAid appliances, a Sub-Zero refrigerator, and a custom walk-in pantry. The laundry room offers extensive built-in cabinetry for extra storage. Retreat to the spacious primary suite with serene views of the tree-lined backyard, a spa-like bathroom with a walk-in shower, and a large walk-in closet. Enjoy the extraordinary lifestyle that Rough Hollow offers, including access to a private marina, yacht club, multiple pools, amenity center, tennis courts, soccer fields, playgrounds, scenic trails, and more all just minutes from Lake Travis.
House for rent
$4,750/mo
412 Sitlington Ln, Lakeway, TX 78738
4beds
3,295sqft
Price may not include required fees and charges.
Singlefamily
Available now
Cats, dogs OK
Central air, ceiling fan
Electric dryer hookup laundry
2 Parking spaces parking
-- Heating
What's special
Large walk-in closetBright game roomOpen-concept kitchenKitchenaid appliancesPrivate office with built-insSub-zero refrigeratorCustom walk-in pantry
- 24 days
- on Zillow |
- -- |
- -- |
Travel times
Add up to $600/yr to your down payment
Consider a first-time homebuyer savings account designed to grow your down payment with up to a 6% match & 4.15% APY.
Facts & features
Interior
Bedrooms & bathrooms
- Bedrooms: 4
- Bathrooms: 5
- Full bathrooms: 4
- 1/2 bathrooms: 1
Cooling
- Central Air, Ceiling Fan
Appliances
- Included: Dishwasher, Double Oven, Microwave, Oven, Range, Refrigerator, WD Hookup
- Laundry: Electric Dryer Hookup, Hookups, Main Level, Washer Hookup
Features
- Beamed Ceilings, Breakfast Bar, Built-in Features, Ceiling Fan(s), Electric Dryer Hookup, French Doors, High Ceilings, Kitchen Island, Multiple Living Areas, Pantry, Primary Bedroom on Main, Quartz Counters, Smart Thermostat, Sound System, WD Hookup, Walk In Closet, Walk-In Closet(s), Washer Hookup, Wired for Sound
- Flooring: Carpet, Wood
Interior area
- Total interior livable area: 3,295 sqft
Property
Parking
- Total spaces: 2
- Parking features: Covered
- Details: Contact manager
Features
- Stories: 2
- Exterior features: Contact manager
Details
- Parcel number: 913047
Construction
Type & style
- Home type: SingleFamily
- Property subtype: SingleFamily
Condition
- Year built: 2021
Community & HOA
Community
- Features: Clubhouse, Fitness Center, Playground, Tennis Court(s)
HOA
- Amenities included: Fitness Center, Tennis Court(s)
Location
- Region: Lakeway
Financial & listing details
- Lease term: 12 Months
Price history
| Date | Event | Price |
|---|---|---|
| 7/24/2025 | Price change | $4,750-3.1%$1/sqft |
Source: Unlock MLS #4044848 | ||
| 7/10/2025 | Listed for rent | $4,900$1/sqft |
Source: Unlock MLS #4044848 | ||
![[object Object]](https://photos.zillowstatic.com/fp/72d3da2d37e9ebedc97ea43864f76c77-p_i.jpg)
