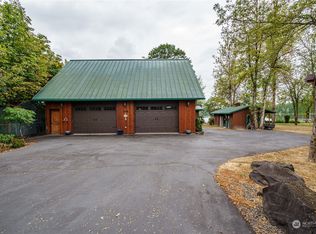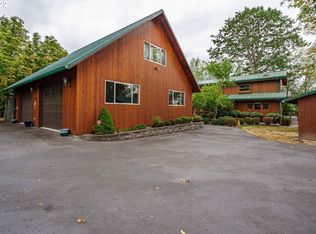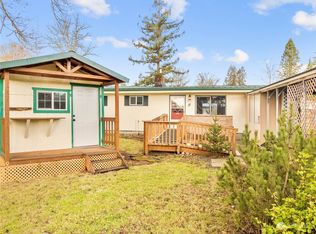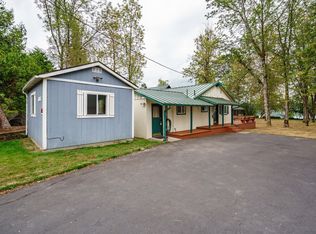Sold
Listed by:
Courtney K. Drennon,
Morrison House Sotheby's Intl
Bought with: Windermere Real Estate Midtown
$1,250,000
412 Streeter Road, Silverlake, WA 98645
4beds
2,229sqft
Single Family Residence
Built in 1970
0.29 Acres Lot
$1,293,200 Zestimate®
$561/sqft
$2,628 Estimated rent
Home value
$1,293,200
$1.16M - $1.45M
$2,628/mo
Zestimate® history
Loading...
Owner options
Explore your selling options
What's special
One of Washington's best kept secrets, a hidden generational gem on Silverlake! Family built & owned since 1964. Remodeled to the studs, this charming, custom lakefront home is straight out of a Ralph Lauren ad. Packed w/ Restoration Hardware, repurposed wood beams, distressed walnut floor, custom barn doors; the design & architecture are both stylish w/ high-end details & extremely functional as each bedroom features an en-suite, sleeps 18+ people! The longest dock on the the lake! You won't find a better lake for water skiing + incredible fishing! Located conveniently between SEA & Portland, tranquil setting & abutting forestry land this is the All-American getaway where your next chapter of lifelong memories awaits...
Zillow last checked: 8 hours ago
Listing updated: June 16, 2025 at 04:04am
Listed by:
Courtney K. Drennon,
Morrison House Sotheby's Intl
Bought with:
Mia Klarich, 26266
Windermere Real Estate Midtown
Source: NWMLS,MLS#: 2352351
Facts & features
Interior
Bedrooms & bathrooms
- Bedrooms: 4
- Bathrooms: 3
- Full bathrooms: 1
- 3/4 bathrooms: 2
- Main level bathrooms: 3
- Main level bedrooms: 4
Primary bedroom
- Level: Main
Bedroom
- Level: Main
Bedroom
- Level: Main
Bedroom
- Level: Main
Bathroom full
- Level: Main
Bathroom three quarter
- Level: Main
Bathroom three quarter
- Level: Main
Dining room
- Level: Main
Entry hall
- Level: Main
Other
- Level: Main
Family room
- Level: Main
Kitchen with eating space
- Level: Main
Living room
- Level: Main
Utility room
- Level: Main
Heating
- Fireplace, Ductless, Forced Air, Electric, Natural Gas
Cooling
- 90%+ High Efficiency
Appliances
- Included: Dishwasher(s), Dryer(s), Microwave(s), Refrigerator(s), Stove(s)/Range(s), Washer(s)
Features
- Bath Off Primary, Ceiling Fan(s), Dining Room, Loft
- Flooring: Hardwood, Slate, Carpet
- Doors: French Doors
- Windows: Double Pane/Storm Window, Skylight(s)
- Basement: None
- Number of fireplaces: 1
- Fireplace features: Pellet Stove, Main Level: 1, Fireplace
Interior area
- Total structure area: 2,229
- Total interior livable area: 2,229 sqft
Property
Parking
- Total spaces: 4
- Parking features: Driveway, Attached Garage, Off Street, RV Parking
- Attached garage spaces: 4
Features
- Levels: One
- Stories: 1
- Entry location: Main
- Patio & porch: Bath Off Primary, Ceiling Fan(s), Double Pane/Storm Window, Dining Room, Fireplace, French Doors, Loft, Security System, Skylight(s)
- Has view: Yes
- View description: Lake, Ocean, Territorial
- Has water view: Yes
- Water view: Lake,Ocean
- Waterfront features: Bulkhead, Lake, No Bank
- Frontage length: Waterfront Ft: 75
Lot
- Size: 0.29 Acres
- Features: Adjacent to Public Land, Paved, Value In Land, Deck, Moorage, Propane, RV Parking
- Topography: Level
- Residential vegetation: Garden Space
Details
- Parcel number: WG3525015
- Special conditions: Standard
Construction
Type & style
- Home type: SingleFamily
- Architectural style: Cape Cod
- Property subtype: Single Family Residence
Materials
- Cement Planked, Wood Products, Cement Plank
- Foundation: Poured Concrete
- Roof: Composition
Condition
- Very Good
- Year built: 1970
- Major remodel year: 2008
Utilities & green energy
- Electric: Company: Cowlitz PUD
- Sewer: Sewer Connected, Company: Cowlitz PUD
- Water: Public, Company: Cowlitz PUD
- Utilities for property: Xfinity, Xfinity
Community & neighborhood
Security
- Security features: Security System
Community
- Community features: Boat Launch
Location
- Region: Silverlake
- Subdivision: Silverlake
Other
Other facts
- Listing terms: Cash Out,Conventional,FHA,VA Loan
- Cumulative days on market: 11 days
Price history
| Date | Event | Price |
|---|---|---|
| 5/16/2025 | Sold | $1,250,000-3.5%$561/sqft |
Source: | ||
| 4/14/2025 | Pending sale | $1,295,000$581/sqft |
Source: | ||
| 4/3/2025 | Listed for sale | $1,295,000+935.9%$581/sqft |
Source: | ||
| 4/16/2008 | Sold | $125,010$56/sqft |
Source: Public Record Report a problem | ||
Public tax history
| Year | Property taxes | Tax assessment |
|---|---|---|
| 2024 | $6,677 +14.8% | $693,030 +16.5% |
| 2023 | $5,816 +4.4% | $595,110 +4.4% |
| 2022 | $5,570 | $570,140 +4.6% |
Find assessor info on the county website
Neighborhood: 98645
Nearby schools
GreatSchools rating
- 4/10Toutle Lake Elementary SchoolGrades: K-6Distance: 1.9 mi
- 3/10Toutle Lake High SchoolGrades: 7-12Distance: 1.9 mi
Get pre-qualified for a loan
At Zillow Home Loans, we can pre-qualify you in as little as 5 minutes with no impact to your credit score.An equal housing lender. NMLS #10287.



