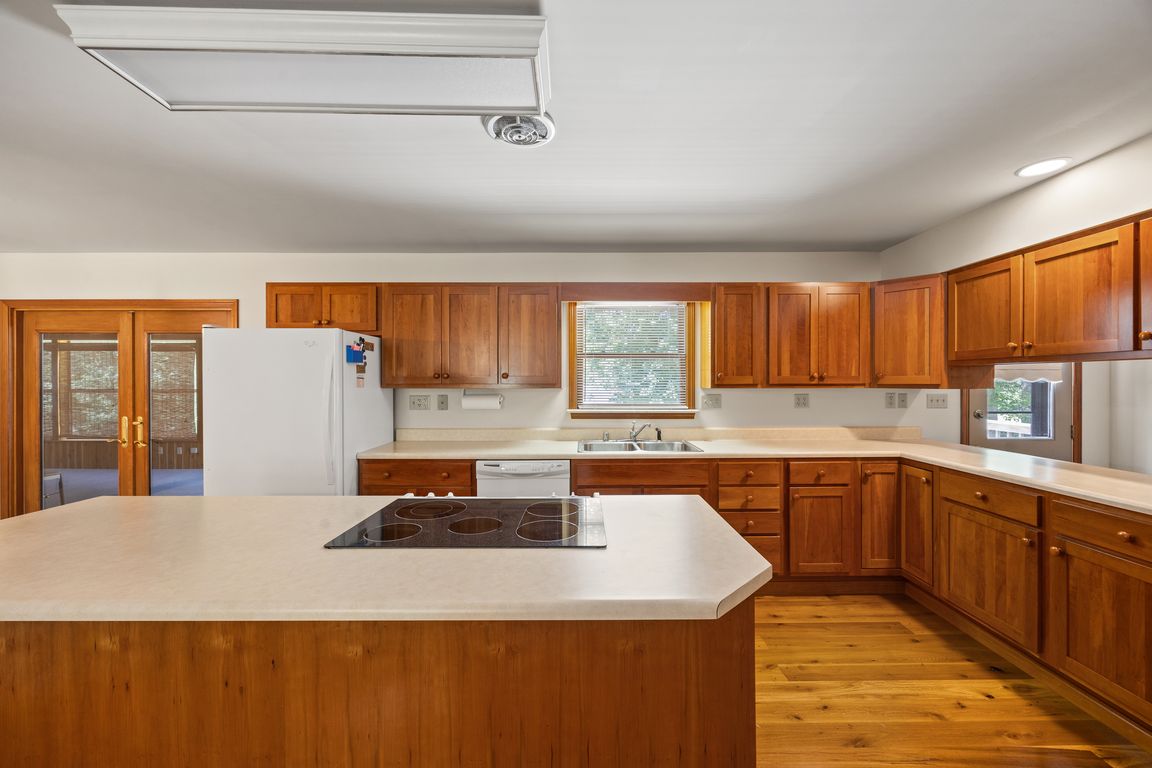
For salePrice cut: $20K (8/4)
$554,000
5beds
5,000sqft
412 Sunset Dr, Morehead, KY 40351
5beds
5,000sqft
Single family residence
Built in 1998
1 Acres
2 Garage spaces
$111 price/sqft
What's special
Finished basementFull acre lotMultiple bonus roomsGorgeous year-round viewsMassive all-season roomMiles of storageCustom wood cabinetry
Immaculate, move-in ready, and crafted with the highest quality materials—412 Sunset Drive is a truly exceptional property in one of Morehead's most desirable neighborhoods. This meticulously maintained home is built to impress and will sail through inspection with ease. Spanning three levels with the potential for three separate living areas, it's ...
- 179 days |
- 572 |
- 16 |
Source: Imagine MLS,MLS#: 25007147
Travel times
Living Room
Kitchen
Primary Bedroom
Sun Room
Zillow last checked: 7 hours ago
Listing updated: September 12, 2025 at 09:53am
Listed by:
Denise Patrick 859-398-1401,
RE/MAX Creative Realty
Source: Imagine MLS,MLS#: 25007147
Facts & features
Interior
Bedrooms & bathrooms
- Bedrooms: 5
- Bathrooms: 5
- Full bathrooms: 4
- 1/2 bathrooms: 1
Primary bedroom
- Level: First
Bedroom 1
- Level: First
Bedroom 2
- Level: First
Bedroom 3
- Level: Lower
Bedroom 4
- Level: Third
Bathroom 1
- Description: Full Bath
- Level: First
Bathroom 2
- Description: Full Bath
- Level: First
Bathroom 3
- Description: Full Bath
- Level: Third
Bathroom 4
- Description: Full Bath
- Level: Lower
Bathroom 5
- Description: Half Bath
- Level: First
Bonus room
- Level: Lower
Kitchen
- Level: First
Living room
- Level: First
Living room
- Level: First
Recreation room
- Level: Third
Recreation room
- Level: Third
Utility room
- Level: First
Heating
- Electric, Forced Air, Heat Pump, Natural Gas
Cooling
- Heat Pump
Appliances
- Included: Dryer, Dishwasher, Microwave, Refrigerator, Oven, Range
- Laundry: Electric Dryer Hookup, Washer Hookup
Features
- Breakfast Bar, Central Vacuum, Eat-in Kitchen, Master Downstairs, Wet Bar, Walk-In Closet(s), Ceiling Fan(s)
- Flooring: Carpet, Concrete, Hardwood, Tile
- Windows: Insulated Windows, Blinds, Screens
- Basement: Finished,Full,Partially Finished,Walk-Out Access,Walk-Up Access
- Has fireplace: No
Interior area
- Total structure area: 5,000
- Total interior livable area: 5,000 sqft
- Finished area above ground: 3,000
- Finished area below ground: 2,000
Property
Parking
- Total spaces: 2
- Parking features: Attached Garage, Driveway, Garage Faces Side
- Garage spaces: 2
- Has uncovered spaces: Yes
Features
- Levels: One and One Half
- Patio & porch: Deck, Porch
- Fencing: None
- Has view: Yes
- View description: Neighborhood
Lot
- Size: 1 Acres
- Features: Wooded
Details
- Parcel number: 0450000005600
Construction
Type & style
- Home type: SingleFamily
- Architectural style: Cape Cod
- Property subtype: Single Family Residence
Materials
- Brick Veneer, Vinyl Siding
- Foundation: Block, Slab
- Roof: Composition,Shingle
Condition
- Year built: 1998
Utilities & green energy
- Sewer: Public Sewer
- Water: Public
- Utilities for property: Electricity Connected, Natural Gas Available, Sewer Connected, Water Connected, Propane Connected
Community & HOA
Community
- Subdivision: Forest Hills
Location
- Region: Morehead
Financial & listing details
- Price per square foot: $111/sqft
- Tax assessed value: $238,000
- Annual tax amount: $2,109
- Date on market: 4/10/2025