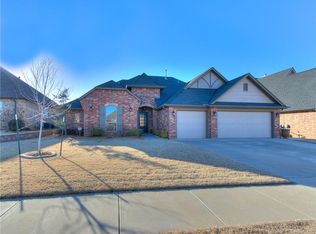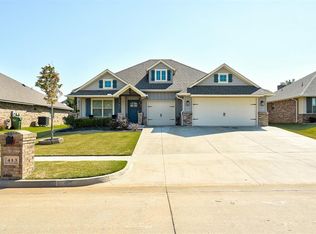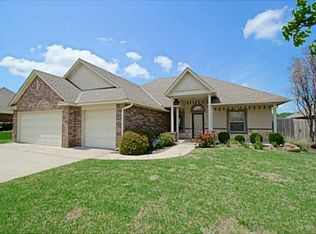Sold for $340,000
$340,000
412 Swingman Rd, Yukon, OK 73099
4beds
2,220sqft
Single Family Residence
Built in 2010
8,398.37 Square Feet Lot
$345,000 Zestimate®
$153/sqft
$2,267 Estimated rent
Home value
$345,000
$324,000 - $369,000
$2,267/mo
Zestimate® history
Loading...
Owner options
Explore your selling options
What's special
Beautiful Custom Home in Frisco Ridge by Greg Smith Homes, LLC. Frisco Ridge community of Yukon! Offering 4 bedrooms, 3 full bathrooms, and a 3-car garage with an in-floor storm shelter. Step into the heart of the home—the spacious kitchen—featuring custom cabinetry, a pantry, and ample counter space, perfect for everyday living and entertaining. The open-concept floor plan seamlessly connects the kitchen, dining, and living areas, creating a warm and inviting space for family and guests alike. Upstairs, you'll find a large flex room complete with a full bathroom—perfect for a guest suite, media room, or playroom. The primary suite serves as a peaceful retreat with a whirlpool soaking tub, walk-in shower, and a walk-in closet that includes a built-in dresser. Step outside to a covered patio with a remote-controlled awning for added privacy and comfort, ideal for year-round outdoor living. The full wood privacy fence offers additional seclusion and security. Built with quality and convenience in mind, this home also features a Generac Generator, providing peace of mind during power outages. Enjoy the neighborhood amenities including a playground, basketball court, soccer fields, and a scenic pond—all just steps from your door!
Zillow last checked: 8 hours ago
Listing updated: August 20, 2025 at 08:01pm
Listed by:
Sheila Spangler 405-826-3417,
Metro Connect Real Estate
Bought with:
Sheila Spangler, 161202
Metro Connect Real Estate
Source: MLSOK/OKCMAR,MLS#: 1175534
Facts & features
Interior
Bedrooms & bathrooms
- Bedrooms: 4
- Bathrooms: 3
- Full bathrooms: 3
Heating
- Central
Cooling
- Has cooling: Yes
Features
- Number of fireplaces: 1
- Fireplace features: Gas Log
Interior area
- Total structure area: 2,220
- Total interior livable area: 2,220 sqft
Property
Parking
- Total spaces: 3
- Parking features: Garage
- Garage spaces: 3
Features
- Levels: Two
- Stories: 2
- Patio & porch: Patio
- Fencing: Wood
Lot
- Size: 8,398 sqft
- Features: Interior Lot
Details
- Parcel number: 412NONESwingman73099
- Special conditions: None
Construction
Type & style
- Home type: SingleFamily
- Architectural style: Traditional
- Property subtype: Single Family Residence
Materials
- Brick
- Foundation: Slab
- Roof: Composition
Condition
- Year built: 2010
Community & neighborhood
Location
- Region: Yukon
HOA & financial
HOA
- Has HOA: Yes
- HOA fee: $345 annually
- Services included: Gated Entry
Price history
| Date | Event | Price |
|---|---|---|
| 8/8/2025 | Sold | $340,000-2.9%$153/sqft |
Source: | ||
| 7/3/2025 | Pending sale | $350,000$158/sqft |
Source: | ||
| 6/13/2025 | Listed for sale | $350,000+48.9%$158/sqft |
Source: | ||
| 5/13/2014 | Sold | $235,000-1.9%$106/sqft |
Source: | ||
| 3/16/2014 | Listed for sale | $239,500+4.2%$108/sqft |
Source: Metro First Realty LLC #546405 Report a problem | ||
Public tax history
| Year | Property taxes | Tax assessment |
|---|---|---|
| 2024 | $2,316 +1.9% | $30,663 +3% |
| 2023 | $2,273 +1.7% | $29,770 +3% |
| 2022 | $2,235 +2% | $28,903 +2.7% |
Find assessor info on the county website
Neighborhood: 73099
Nearby schools
GreatSchools rating
- 6/10Banner Public SchoolGrades: PK-8Distance: 4.4 mi
Schools provided by the listing agent
- Elementary: Banner Public School
- Middle: Banner Public School
Source: MLSOK/OKCMAR. This data may not be complete. We recommend contacting the local school district to confirm school assignments for this home.
Get a cash offer in 3 minutes
Find out how much your home could sell for in as little as 3 minutes with a no-obligation cash offer.
Estimated market value$345,000
Get a cash offer in 3 minutes
Find out how much your home could sell for in as little as 3 minutes with a no-obligation cash offer.
Estimated market value
$345,000


