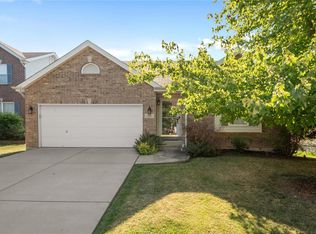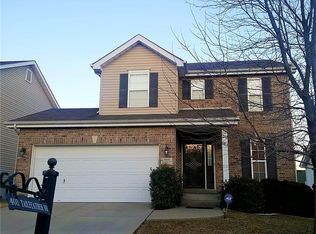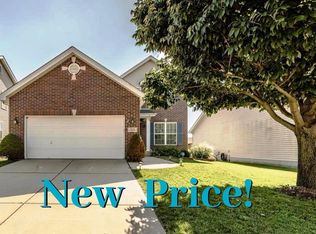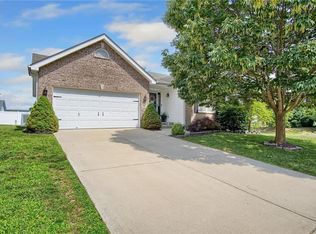Closed
Listing Provided by:
Roxann Z Norris 618-604-5585,
Your Home Team, Inc.
Bought with: Worth Clark Realty
$272,500
412 Tailfeather Dr, Shiloh, IL 62221
4beds
2,000sqft
Single Family Residence
Built in 2006
5,227.2 Square Feet Lot
$287,100 Zestimate®
$136/sqft
$2,410 Estimated rent
Home value
$287,100
$253,000 - $327,000
$2,410/mo
Zestimate® history
Loading...
Owner options
Explore your selling options
What's special
Showings start Tuesday 10/8. Immaculate and welcoming! This terrific 4 bedroom, 3 bath has passed the occupancy inspection and been professionally cleaned to be 100% ready for you to move in! From the welcome you'll receive with the curb appeal, you'll appreciate all aspects of your new home. Open family room/dining room area offers lots of space. Spacious kitchen has an island, pantry, and even a planning desk - or your new coffee zone! Breakfast nook gives access to the fenced backyard. Upstairs the primary bedroom has vaulted ceiling, walk-in closet, and updated ensuite. Three more spacious bedrooms will meet all your needs. The unfinished lower level has a rough in for the 4th bathroom, and the washer and dryer also stay. Home has passed the occupancy inspection and seller will not make any further upgrades. Get ready to make an easy move into your new home! Call your favorite agent today!
Zillow last checked: 8 hours ago
Listing updated: April 28, 2025 at 05:43pm
Listing Provided by:
Roxann Z Norris 618-604-5585,
Your Home Team, Inc.
Bought with:
Mark Thomas, 475187979
Worth Clark Realty
Source: MARIS,MLS#: 24062343 Originating MLS: Southwestern Illinois Board of REALTORS
Originating MLS: Southwestern Illinois Board of REALTORS
Facts & features
Interior
Bedrooms & bathrooms
- Bedrooms: 4
- Bathrooms: 3
- Full bathrooms: 2
- 1/2 bathrooms: 1
- Main level bathrooms: 1
Primary bedroom
- Level: Upper
Bedroom
- Level: Upper
Bedroom
- Level: Upper
Bedroom
- Level: Upper
Primary bathroom
- Level: Upper
Bathroom
- Level: Main
Bathroom
- Level: Upper
Dining room
- Level: Main
Kitchen
- Level: Main
Living room
- Level: Main
Heating
- Natural Gas, Forced Air
Cooling
- Ceiling Fan(s), Central Air, Electric
Appliances
- Included: Dishwasher, Disposal, Dryer, Microwave, Electric Range, Electric Oven, Washer, Gas Water Heater
Features
- Dining/Living Room Combo, Kitchen/Dining Room Combo, Walk-In Closet(s), Breakfast Room, Kitchen Island, Pantry, Two Story Entrance Foyer
- Flooring: Carpet
- Windows: Window Treatments
- Basement: Full,Unfinished
- Has fireplace: No
Interior area
- Total structure area: 2,000
- Total interior livable area: 2,000 sqft
- Finished area above ground: 2,000
Property
Parking
- Total spaces: 2
- Parking features: Attached, Garage, Garage Door Opener
- Attached garage spaces: 2
Features
- Levels: Two
- Patio & porch: Patio
Lot
- Size: 5,227 sqft
- Dimensions: .12 acre
- Features: Level
Details
- Parcel number: 0812.0119064
- Special conditions: Standard
Construction
Type & style
- Home type: SingleFamily
- Architectural style: Traditional,Other
- Property subtype: Single Family Residence
Materials
- Vinyl Siding
Condition
- Year built: 2006
Utilities & green energy
- Sewer: Public Sewer
- Water: Public
Community & neighborhood
Security
- Security features: Smoke Detector(s)
Location
- Region: Shiloh
- Subdivision: Hartman Xing
Other
Other facts
- Listing terms: Cash,Conventional,FHA,VA Loan
- Ownership: Private
- Road surface type: Concrete
Price history
| Date | Event | Price |
|---|---|---|
| 11/8/2024 | Sold | $272,500+4.8%$136/sqft |
Source: | ||
| 11/8/2024 | Pending sale | $259,900$130/sqft |
Source: | ||
| 10/9/2024 | Contingent | $259,900$130/sqft |
Source: | ||
| 10/5/2024 | Listed for sale | $259,900+36.8%$130/sqft |
Source: | ||
| 9/18/2020 | Sold | $190,000$95/sqft |
Source: | ||
Public tax history
| Year | Property taxes | Tax assessment |
|---|---|---|
| 2023 | $3,566 +5.8% | $61,950 +9.8% |
| 2022 | $3,372 +2.5% | $56,420 +4.3% |
| 2021 | $3,291 -8.3% | $54,105 +4.2% |
Find assessor info on the county website
Neighborhood: 62221
Nearby schools
GreatSchools rating
- 4/10Whiteside Middle SchoolGrades: 5-8Distance: 0.8 mi
- 5/10Belleville High School-EastGrades: 9-12Distance: 2.2 mi
- 6/10Whiteside Elementary SchoolGrades: PK-4Distance: 0.9 mi
Schools provided by the listing agent
- Elementary: Whiteside Dist 115
- Middle: Whiteside Dist 115
- High: Belleville High School-East
Source: MARIS. This data may not be complete. We recommend contacting the local school district to confirm school assignments for this home.

Get pre-qualified for a loan
At Zillow Home Loans, we can pre-qualify you in as little as 5 minutes with no impact to your credit score.An equal housing lender. NMLS #10287.
Sell for more on Zillow
Get a free Zillow Showcase℠ listing and you could sell for .
$287,100
2% more+ $5,742
With Zillow Showcase(estimated)
$292,842


