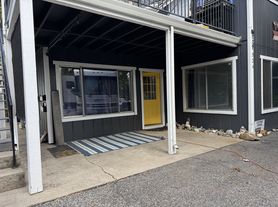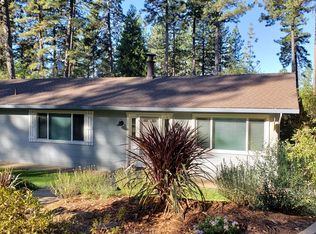Welcome home to this charming Victorian cottage just an 8-minute walk to downtown Grass Valley's shops, cafes, and restaurants. This 3-bedroom, 2-bath home combines classic character with modern comfort.
*Highlights:
- Fully updated kitchen with stainless appliances and butcher block counters
- Refinished hardwood floors and tall ceilings with vintage trim
- Large wrap-around deck with sunset and Banner Mountain views
- Spacious basement with tons of storage and driveway access
- Quiet, friendly, walkable neighborhood
- No pets preferred
- 1-year lease
- Budget-friendly: $2,700/month + about $300 for all utilities and internet combined (with normal use). Utility credit applied by landlord.
- Available starting December 1st.
Tenant responsible for utilities, however a significant credit will be applied by Landlord. No smoking on premises.
House for rent
Accepts Zillow applications
$2,700/mo
412 Temby St, Grass Valley, CA 95945
3beds
--sqft
Price may not include required fees and charges.
Single family residence
Available Mon Dec 1 2025
No pets
Window unit
In unit laundry
Covered parking
-- Heating
What's special
Spacious basementStainless appliancesFully updated kitchenLarge wrap-around deckButcher block countersTons of storageRefinished hardwood floors
- 8 days |
- -- |
- -- |
Travel times
Facts & features
Interior
Bedrooms & bathrooms
- Bedrooms: 3
- Bathrooms: 2
- Full bathrooms: 2
Cooling
- Window Unit
Appliances
- Included: Dishwasher, Dryer, Freezer, Microwave, Oven, Refrigerator, Washer
- Laundry: In Unit
Features
- Flooring: Hardwood
- Has basement: Yes
Property
Parking
- Parking features: Covered
- Details: Contact manager
Features
- Exterior features: Bicycle storage, Close to downtown, Garden
Details
- Parcel number: 008402005000
Construction
Type & style
- Home type: SingleFamily
- Property subtype: Single Family Residence
Community & HOA
Location
- Region: Grass Valley
Financial & listing details
- Lease term: 1 Year
Price history
| Date | Event | Price |
|---|---|---|
| 11/2/2025 | Price change | $2,700-3.6% |
Source: Zillow Rentals | ||
| 10/25/2025 | Listed for rent | $2,800 |
Source: Zillow Rentals | ||
| 2/3/2023 | Sold | $429,000 |
Source: MetroList Services of CA #223001201 | ||
| 1/14/2023 | Pending sale | $429,000 |
Source: MetroList Services of CA #223001201 | ||
| 1/6/2023 | Listed for sale | $429,000 |
Source: MetroList Services of CA #223001201 | ||

