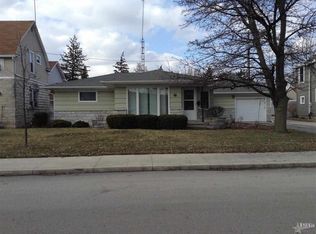This 3 bedroom, 1.5 bathroom home is a must see!! There are too many updates to list them all but some include updated electrical (wiring and a 200A box), updated plumbing (cast iron removed), updated gas lines and heating, vinyl windows and HVAC, renovations to both bathrooms, vaulted ceilings, crown molding, a walk-in closet off the master bedroom, a finished basement and surround sound in the basement and living room. All appliances, including a deep freezer in the basement, are included. Outside you will enjoy the built-in smokehouse, gas grill and a covered porch. And don't forget that downtown Decatur and the walking trails are just a short walk away too. This home will not last long - schedule your showing now!!
This property is off market, which means it's not currently listed for sale or rent on Zillow. This may be different from what's available on other websites or public sources.
