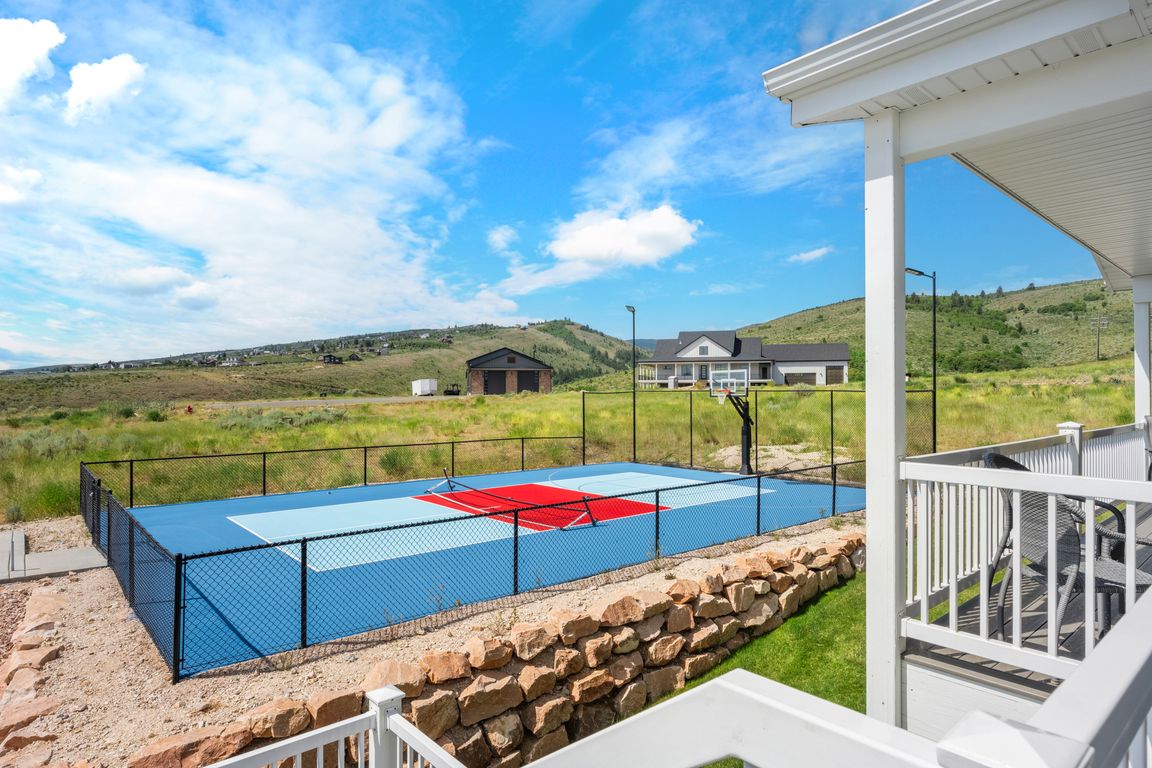
Pending
$1,595,000
6beds
4,157sqft
412 W Persimmon Dr, Garden City, UT 84028
6beds
4,157sqft
Single family residence
Built in 2021
0.75 Acres
4 Attached garage spaces
$384 price/sqft
What's special
Outdoor furnitureFun bunk roomFull-size pickleball courtBasketball hoopMassive kitchen islandFully stocked kitchenCustom cabinets
This stunning 4,158 sq ft home offers everything you need for the ultimate Bear Lake getaway. With 6 bedrooms and 6 bathrooms, this turnkey property sleeps up to 26 guests and is fully ready for short-term rental or personal use. You'll love the big picture windows throughout the home, designed to ...
- 32 days
- on Zillow |
- 1,533 |
- 85 |
Source: UtahRealEstate.com,MLS#: 2102149
Travel times
Living Room
Kitchen
Dining Room
Zillow last checked: 7 hours ago
Listing updated: August 25, 2025 at 10:08am
Listed by:
Teri Eynon 208-847-5263,
Real Estate of Bear Lake, LLC
Source: UtahRealEstate.com,MLS#: 2102149
Facts & features
Interior
Bedrooms & bathrooms
- Bedrooms: 6
- Bathrooms: 6
- Full bathrooms: 3
- 3/4 bathrooms: 3
- Main level bedrooms: 1
Rooms
- Room types: Theater Room
Heating
- Central
Cooling
- Central Air, Ceiling Fan(s)
Appliances
- Included: Dryer, Gas Grill/BBQ, Microwave, Range Hood, Refrigerator, Washer, Water Softener Owned, Disposal, Gas Oven
- Laundry: Electric Dryer Hookup
Features
- Walk-In Closet(s), Vaulted Ceiling(s), Granite Counters
- Flooring: Carpet, Tile
- Windows: Blinds, Window Coverings
- Basement: Walk-Out Access,Basement Entrance
- Number of fireplaces: 1
- Fireplace features: Fireplace Insert, Insert
Interior area
- Total structure area: 4,157
- Total interior livable area: 4,157 sqft
- Finished area above ground: 2,826
- Finished area below ground: 1,331
Property
Parking
- Total spaces: 4
- Parking features: Garage - Attached
- Attached garage spaces: 4
Accessibility
- Accessibility features: Accessible Hallway(s), Accessible Electrical and Environmental Controls, Accessible Kitchen Appliances, Fully Accessible
Features
- Levels: Two
- Stories: 3
- Patio & porch: Porch, Covered Deck, Open Porch
- Exterior features: Balcony, Lighting, Basketball Standard
- Spa features: Hot Tub
- Has view: Yes
- View description: Lake, Mountain(s), Valley, Water
- Has water view: Yes
- Water view: Lake,Water
- Frontage length: 164.4
Lot
- Size: 0.75 Acres
- Dimensions: 164.4 x 252.0 x 114.0
- Features: Sprinkler: Auto-Full, Gentle Sloping
- Topography: Terrain,Terrain Grad Slope
- Residential vegetation: Landscaping: Full, Vegetable Garden
Details
- Parcel number: 41320200021
- Zoning: RES
- Zoning description: Single-Family, Short Term Rental Allowed
Construction
Type & style
- Home type: SingleFamily
- Property subtype: Single Family Residence
Materials
- Cement Siding
- Roof: Asphalt,Pitched
Condition
- Blt./Standing
- New construction: No
- Year built: 2021
Utilities & green energy
- Sewer: Public Sewer, Sewer: Public
- Water: Culinary
- Utilities for property: Electricity Connected, Sewer Connected, Water Connected
Community & HOA
Community
- Security: Alarm System
- Subdivision: Long Ridge
HOA
- Has HOA: No
Location
- Region: Garden City
Financial & listing details
- Price per square foot: $384/sqft
- Tax assessed value: $1,264,535
- Annual tax amount: $5,275
- Date on market: 7/30/2025
- Listing terms: Cash,Conventional,1031 Exchange
- Inclusions: Alarm System, Basketball Standard, Ceiling Fan, Dryer, Fireplace Insert, Gas Grill/BBQ, Hot Tub, Microwave, Range, Range Hood, Refrigerator, Washer, Water Softener: Own, Window Coverings, Video Door Bell(s), Video Camera(s)
- Acres allowed for irrigation: 0
- Electric utility on property: Yes