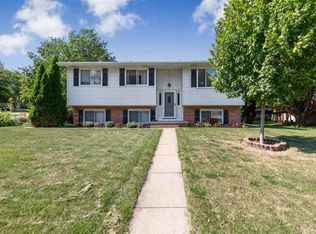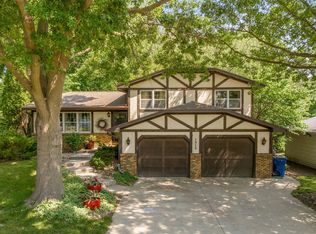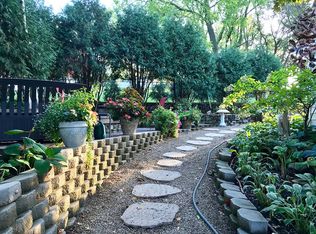Drenched in sunshine, this great home is nestled on an expansive corner lot in a mature neighborhood. This home features a wonderful design with an open layout providing a great flow. The spacious living room showcases an open foyer, a large picture window and stunning hardwood floors that stretch throughout the dining area and hallway. The dining area is open to the kitchen and offers a sliding glass door with access to the large deck that wraps around the side of the home. The kitchen is a perfect fit as it allows you to prepare meals and not miss a minute of the action. With a separate eat-in area and views of the main floor living area, you will never feel left out. The beautiful hardwood floors continue down the hall that leads you to the three bedrooms and two baths. The master bedroom is situated in the corner of the home with a private master bathroom and walk-in closet. The lower level provides a great family room and loads of storage. The attached double garage is a great feature as well. Conveniently located this home is a great find. Act quickly!
This property is off market, which means it's not currently listed for sale or rent on Zillow. This may be different from what's available on other websites or public sources.


