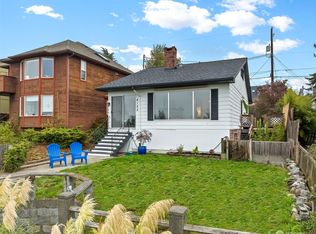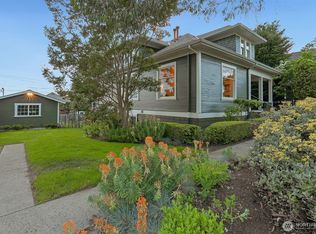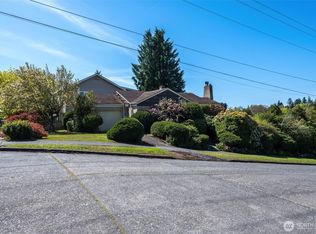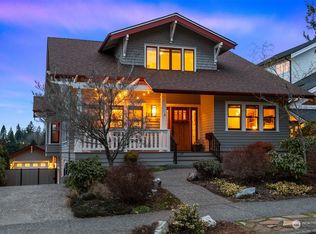Sold
Listed by:
Kamran Mostofi,
eXp Realty
Bought with: Engel & Voelkers Kirkland
$1,180,000
4120 45th Avenue SW, Seattle, WA 98116
3beds
2,060sqft
Single Family Residence
Built in 1993
4,639.14 Square Feet Lot
$1,171,400 Zestimate®
$573/sqft
$3,768 Estimated rent
Home value
$1,171,400
$1.08M - $1.27M
$3,768/mo
Zestimate® history
Loading...
Owner options
Explore your selling options
What's special
Embrace BREATHTAKING VIEWS of the Sound, Olympic Peaks, & valley setting the stage for this inviting home, just minutes from West Seattle Junction! Open floor plan is ideal for entertaining, featuring spacious great room & kitchen w/ hardwood flooring, SS Kitchen-Aid appliances, bar seating + walk-in pantry/utility room w/ plenty of extra storage & updated W&D. Primary bedroom w/ private patio providing sweeping views + walk-in closet w/ custom built-in storage. 5-piece bath w/ large soaking tub & double vanities. Finished basement offers a spacious flex/bonus room w/ additional storage space + exterior access. Fully-fenced backyard w/ patio + storage shed & 2-car garage w/ ample shop space. West Seattle living at its finest! Don't miss it!
Zillow last checked: 8 hours ago
Listing updated: July 26, 2025 at 04:02am
Listed by:
Kamran Mostofi,
eXp Realty
Bought with:
Marcel Dolak, 28065
Engel & Voelkers Kirkland
Source: NWMLS,MLS#: 2354321
Facts & features
Interior
Bedrooms & bathrooms
- Bedrooms: 3
- Bathrooms: 2
- Full bathrooms: 1
- 1/2 bathrooms: 1
- Main level bathrooms: 1
Other
- Level: Main
Bonus room
- Level: Lower
Entry hall
- Level: Main
Great room
- Level: Main
Kitchen with eating space
- Level: Main
Heating
- Baseboard, Hot Water Recirc Pump, Natural Gas
Cooling
- None
Appliances
- Included: Dishwasher(s), Disposal, Dryer(s), Microwave(s), Refrigerator(s), Stove(s)/Range(s), Washer(s), Garbage Disposal
Features
- Bath Off Primary, Ceiling Fan(s), High Tech Cabling, Walk-In Pantry
- Flooring: Ceramic Tile, Hardwood, Carpet
- Basement: Finished
- Has fireplace: No
Interior area
- Total structure area: 2,060
- Total interior livable area: 2,060 sqft
Property
Parking
- Total spaces: 2
- Parking features: Driveway, Detached Garage, Off Street
- Garage spaces: 2
Features
- Levels: Two
- Stories: 2
- Entry location: Main
- Patio & porch: Bath Off Primary, Ceiling Fan(s), High Tech Cabling, Walk-In Closet(s), Walk-In Pantry
- Has view: Yes
- View description: Mountain(s), Sound, Territorial
- Has water view: Yes
- Water view: Sound
Lot
- Size: 4,639 sqft
- Features: Curbs, Paved, Sidewalk, Cable TV, Deck, Fenced-Fully, High Speed Internet, Outbuildings, Patio
- Topography: Level,Sloped
Details
- Parcel number: 0194000550
- Special conditions: Standard
Construction
Type & style
- Home type: SingleFamily
- Property subtype: Single Family Residence
Materials
- Wood Siding
- Foundation: Poured Concrete
- Roof: Composition
Condition
- Year built: 1993
- Major remodel year: 1993
Utilities & green energy
- Sewer: Sewer Connected
- Water: Public
Community & neighborhood
Location
- Region: Seattle
- Subdivision: Genesee
Other
Other facts
- Listing terms: Cash Out,Conventional
- Cumulative days on market: 13 days
Price history
| Date | Event | Price |
|---|---|---|
| 6/25/2025 | Sold | $1,180,000-7.5%$573/sqft |
Source: | ||
| 4/23/2025 | Pending sale | $1,275,000$619/sqft |
Source: | ||
| 4/10/2025 | Listed for sale | $1,275,000+52.7%$619/sqft |
Source: | ||
| 6/30/2016 | Sold | $835,000+4.4%$405/sqft |
Source: | ||
| 6/5/2016 | Listed for sale | $799,950$388/sqft |
Source: RSVP Real Estate #939113 | ||
Public tax history
| Year | Property taxes | Tax assessment |
|---|---|---|
| 2024 | $10,567 +12.6% | $1,074,000 +9.9% |
| 2023 | $9,388 +12.2% | $977,000 +0.9% |
| 2022 | $8,371 +4.3% | $968,000 +13.3% |
Find assessor info on the county website
Neighborhood: Genesee
Nearby schools
GreatSchools rating
- 8/10Genesee Hill Elementary SchoolGrades: K-5Distance: 0.3 mi
- 9/10Madison Middle SchoolGrades: 6-8Distance: 0.5 mi
- 7/10West Seattle High SchoolGrades: 9-12Distance: 0.8 mi
Schools provided by the listing agent
- Elementary: Genesee Hill Elementary
Source: NWMLS. This data may not be complete. We recommend contacting the local school district to confirm school assignments for this home.

Get pre-qualified for a loan
At Zillow Home Loans, we can pre-qualify you in as little as 5 minutes with no impact to your credit score.An equal housing lender. NMLS #10287.
Sell for more on Zillow
Get a free Zillow Showcase℠ listing and you could sell for .
$1,171,400
2% more+ $23,428
With Zillow Showcase(estimated)
$1,194,828


