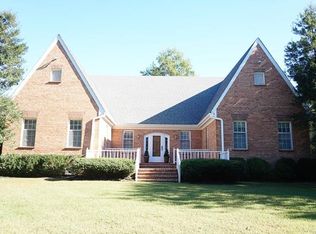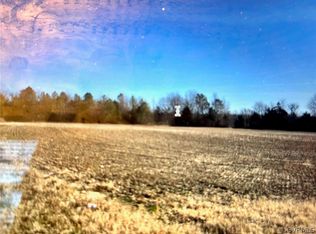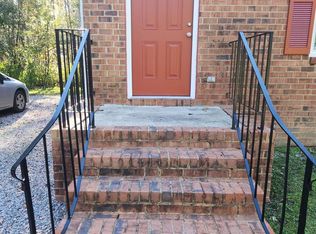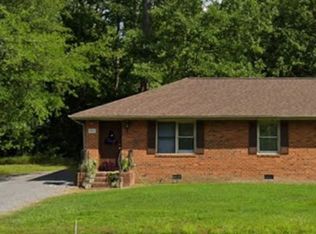Sold for $420,830
$420,830
4120 Courthouse Rd, Prince George, VA 23803
4beds
1,903sqft
Single Family Residence
Built in 2025
0.8 Acres Lot
$423,500 Zestimate®
$221/sqft
$2,717 Estimated rent
Home value
$423,500
Estimated sales range
Not available
$2,717/mo
Zestimate® history
Loading...
Owner options
Explore your selling options
What's special
HOMESITE SPECIAL AVAILABLE! Enjoy almost an acre of wooded land, free to do what you want with No HOA. Homes sit comfortably over 100ft from the street with a fully paved driveway. Our Cedar home features 4 bedrooms, 2.5 bathrooms, an in-home office, and ALL appliances included! The Gable Farms location is prime for those who want that set back, rural feel while still having close proximity to 460, I-95, and I-295. Less than 10 minutes from Ft. Gregg Adams. You’ll be in and around the Prince George area in no time at all! Get all your shopping done at the nearby Food Lion, Aldi, Target, Walmart, Lowe’s, Home Depot, and Southpark Mall. Want to leave the cooking to someone else? Stop by nearby hot-spots, like Prince George BBQ, Saucy’s BBQ, Croaker’s Spot, Big Mike’s Burger Shoppe, Roma Ristorante Italiano, Luca Italian, Morelia Mexican, and more!
Zillow last checked: 8 hours ago
Listing updated: November 20, 2025 at 10:00am
Listed by:
John Thiel (804)467-9022,
Long & Foster REALTORS
Bought with:
Johana Story, 0225176495
EXP Realty LLC
Source: CVRMLS,MLS#: 2510604 Originating MLS: Central Virginia Regional MLS
Originating MLS: Central Virginia Regional MLS
Facts & features
Interior
Bedrooms & bathrooms
- Bedrooms: 4
- Bathrooms: 3
- Full bathrooms: 2
- 1/2 bathrooms: 1
Primary bedroom
- Level: Second
- Dimensions: 13.7 x 16.3
Bedroom 2
- Level: Second
- Dimensions: 11.4 x 10.0
Bedroom 3
- Level: Second
- Dimensions: 11.0 x 10.7
Bedroom 4
- Level: Second
- Dimensions: 11.4 x 10.0
Additional room
- Description: Flex ROom
- Level: First
- Dimensions: 7.4 x 10.3
Dining room
- Level: First
- Dimensions: 12.0 x 10.3
Other
- Description: Tub & Shower
- Level: Second
Great room
- Level: First
- Dimensions: 16.1 x 16.3
Half bath
- Level: First
Kitchen
- Level: First
- Dimensions: 12.0 x 11.0
Laundry
- Level: Second
- Dimensions: 0 x 0
Heating
- Electric
Cooling
- Electric
Appliances
- Included: Dryer, Dishwasher, Electric Cooking, Freezer, Disposal, Ice Maker, Microwave, Oven, Refrigerator, Washer
- Laundry: Washer Hookup, Dryer Hookup
Features
- Dining Area, Granite Counters, Kitchen Island, Bath in Primary Bedroom, Pantry, Walk-In Closet(s)
- Flooring: Partially Carpeted, Vinyl
- Has basement: No
- Attic: Access Only
Interior area
- Total interior livable area: 1,903 sqft
- Finished area above ground: 1,903
- Finished area below ground: 0
Property
Parking
- Total spaces: 2
- Parking features: Attached, Direct Access, Driveway, Garage, Garage Door Opener, Paved
- Attached garage spaces: 2
- Has uncovered spaces: Yes
Features
- Levels: Two
- Stories: 2
- Exterior features: Paved Driveway
- Pool features: None
Lot
- Size: 0.80 Acres
Details
- Parcel number: TBD
- Special conditions: Corporate Listing
Construction
Type & style
- Home type: SingleFamily
- Architectural style: Contemporary
- Property subtype: Single Family Residence
Materials
- Frame, Vinyl Siding
- Roof: Composition
Condition
- New Construction,Under Construction
- New construction: Yes
- Year built: 2025
Utilities & green energy
- Sewer: Public Sewer
- Water: Public
Community & neighborhood
Location
- Region: Prince George
- Subdivision: None
Other
Other facts
- Ownership: Corporate
- Ownership type: Corporation
Price history
| Date | Event | Price |
|---|---|---|
| 11/20/2025 | Sold | $420,830+3.9%$221/sqft |
Source: | ||
| 7/1/2025 | Pending sale | $404,990$213/sqft |
Source: | ||
| 6/5/2025 | Price change | $404,990-2.4%$213/sqft |
Source: | ||
| 5/16/2025 | Price change | $414,990-2.4%$218/sqft |
Source: | ||
| 4/18/2025 | Listed for sale | $424,990$223/sqft |
Source: | ||
Public tax history
Tax history is unavailable.
Neighborhood: 23803
Nearby schools
GreatSchools rating
- 5/10William A. Walton Elementary SchoolGrades: PK-5Distance: 3.4 mi
- 5/10J.E.J. Moore Middle SchoolGrades: 6-8Distance: 4.2 mi
- 4/10Prince George High SchoolGrades: 9-12Distance: 3.4 mi
Schools provided by the listing agent
- Elementary: Middle Road
- Middle: Moore
- High: Prince George
Source: CVRMLS. This data may not be complete. We recommend contacting the local school district to confirm school assignments for this home.
Get a cash offer in 3 minutes
Find out how much your home could sell for in as little as 3 minutes with a no-obligation cash offer.
Estimated market value$423,500
Get a cash offer in 3 minutes
Find out how much your home could sell for in as little as 3 minutes with a no-obligation cash offer.
Estimated market value
$423,500



