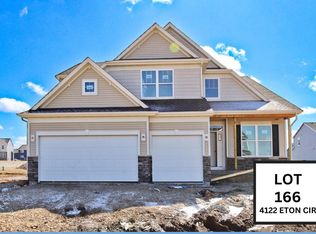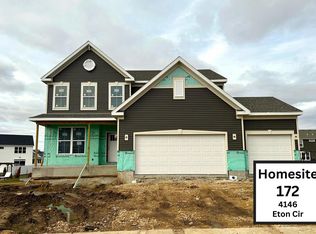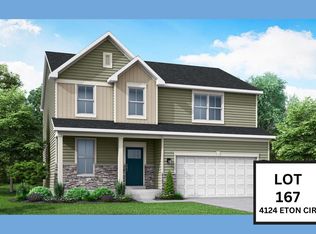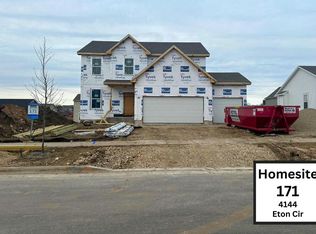Closed
Zestimate®
$520,000
4120 Eton Circle, Windsor, WI 53598
3beds
1,866sqft
Single Family Residence
Built in 2024
10,018.8 Square Feet Lot
$520,000 Zestimate®
$279/sqft
$2,676 Estimated rent
Home value
$520,000
$494,000 - $546,000
$2,676/mo
Zestimate® history
Loading...
Owner options
Explore your selling options
What's special
Charming RANCH with 3 bedrooms, 2 baths, and a 2-car garage in the heart of Windsor Crossing! We?ve upgraded the flooring throughout, removing all carpet for a fresh, modern feel. The spacious kitchen features quartz counters, stainless steel appliances, and a large island that opens to a bright, welcoming living area?perfect for gatherings. Enjoy a freestanding electric fireplace with mantel included, and imagine the possibilities in the large unfinished basement with bath plumbing and egress ready for your ideas. Just a short stroll to The Windsor, schools, trails, and nearby conservancy. $825 UHP home warranty included.
Zillow last checked: 8 hours ago
Listing updated: October 01, 2025 at 08:26pm
Listed by:
Holly Lutz Pref:608-698-9002,
Century 21 Affiliated
Bought with:
Stephanie Wedan
Source: WIREX MLS,MLS#: 2006798 Originating MLS: South Central Wisconsin MLS
Originating MLS: South Central Wisconsin MLS
Facts & features
Interior
Bedrooms & bathrooms
- Bedrooms: 3
- Bathrooms: 2
- Full bathrooms: 2
- Main level bedrooms: 3
Primary bedroom
- Level: Main
- Area: 182
- Dimensions: 14 x 13
Bedroom 2
- Level: Main
- Area: 120
- Dimensions: 12 x 10
Bedroom 3
- Level: Main
- Area: 120
- Dimensions: 12 x 10
Bathroom
- Features: Stubbed For Bathroom on Lower, Master Bedroom Bath: Full, Master Bedroom Bath
Kitchen
- Level: Main
- Area: 210
- Dimensions: 15 x 14
Living room
- Level: Main
- Area: 285
- Dimensions: 19 x 15
Heating
- Natural Gas, Forced Air
Cooling
- Central Air
Appliances
- Included: Range/Oven, Refrigerator, Dishwasher, Microwave, Washer, Dryer, Water Softener
Features
- Walk-In Closet(s), High Speed Internet, Kitchen Island
- Flooring: Wood or Sim.Wood Floors
- Basement: Full,Concrete
Interior area
- Total structure area: 1,866
- Total interior livable area: 1,866 sqft
- Finished area above ground: 1,866
- Finished area below ground: 0
Property
Parking
- Total spaces: 2
- Parking features: 2 Car, Attached, Garage Door Opener
- Attached garage spaces: 2
Features
- Levels: One
- Stories: 1
Lot
- Size: 10,018 sqft
Details
- Parcel number: 091029476851
- Zoning: Res
- Special conditions: Relocation
Construction
Type & style
- Home type: SingleFamily
- Architectural style: Ranch
- Property subtype: Single Family Residence
Materials
- Vinyl Siding
Condition
- 0-5 Years
- New construction: No
- Year built: 2024
Utilities & green energy
- Sewer: Public Sewer
- Water: Public
- Utilities for property: Cable Available
Green energy
- Indoor air quality: Contaminant Control
Community & neighborhood
Location
- Region: Windsor
- Municipality: Windsor
Price history
| Date | Event | Price |
|---|---|---|
| 9/29/2025 | Sold | $520,000+0%$279/sqft |
Source: | ||
| 8/23/2025 | Contingent | $519,900$279/sqft |
Source: | ||
| 8/18/2025 | Listed for sale | $519,900+5.1%$279/sqft |
Source: | ||
| 6/4/2024 | Sold | $494,625$265/sqft |
Source: | ||
| 3/25/2024 | Pending sale | $494,625$265/sqft |
Source: | ||
Public tax history
| Year | Property taxes | Tax assessment |
|---|---|---|
| 2024 | $1,756 +18.3% | $90,000 |
| 2023 | $1,485 +8.4% | $90,000 |
| 2022 | $1,370 | $90,000 |
Find assessor info on the county website
Neighborhood: 53598
Nearby schools
GreatSchools rating
- 7/10Windsor Elementary SchoolGrades: K-3Distance: 0.5 mi
- 6/10De Forest Middle SchoolGrades: 7-8Distance: 2.1 mi
- 8/10De Forest High SchoolGrades: 9-12Distance: 2.3 mi
Schools provided by the listing agent
- Elementary: Windsor
- Middle: Deforest
- High: Deforest
- District: Deforest
Source: WIREX MLS. This data may not be complete. We recommend contacting the local school district to confirm school assignments for this home.

Get pre-qualified for a loan
At Zillow Home Loans, we can pre-qualify you in as little as 5 minutes with no impact to your credit score.An equal housing lender. NMLS #10287.
Sell for more on Zillow
Get a free Zillow Showcase℠ listing and you could sell for .
$520,000
2% more+ $10,400
With Zillow Showcase(estimated)
$530,400


