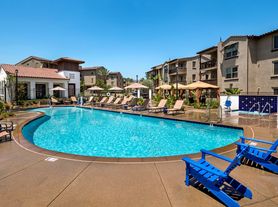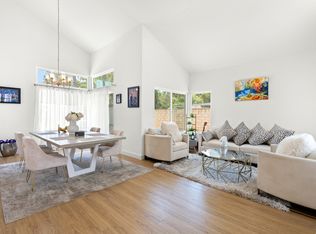This stunning two-story residence is nestled in the Eagle Glen Golf community, boasting 4 bedrooms, 3 full bathrooms, a large office, an upstairs loft, and a 2-car garage. The main floor features one bedroom, a full bathroom, and a vast formal dining and living room combination. The main floor also hosts a sizable office. Flooring is a mix of tile and laminate wood, complemented by crown moldings and ceiling fans. The chef's kitchen is equipped with exquisite granite countertops, a large island with a white quartz countertop, and stainless steel appliances. The upstairs includes a spacious loft. The airy and bright primary suite offers a large bedroom, an expansive walk-in closet, and a generous bathroom with a roman tub, a walk-in shower, and double vanity sinks. Additionally, there are two well-proportioned bedrooms and a full bathroom upstairs. The laundry room is conveniently situated on the main floor adjacent to the kitchen. The backyard, with its ample size and covered patio, is ideal for family gatherings. The home is in close proximity to Wilson Elementary School, tennis courts, parks, golf courses, and shopping areas, with easy access to the freeway.
House for rent
$4,200/mo
4120 Forest Highlands Cir, Corona, CA 92883
4beds
2,949sqft
Price may not include required fees and charges.
Singlefamily
Available Sat Nov 22 2025
No pets
Central air
Gas dryer hookup laundry
2 Attached garage spaces parking
Central, forced air, fireplace
What's special
Expansive walk-in closetExquisite granite countertopsCrown moldingsStainless steel appliancesWalk-in showerCovered patioDouble vanity sinks
- --
- on Zillow |
- --
- views |
- --
- saves |
Travel times
Looking to buy when your lease ends?
Consider a first-time homebuyer savings account designed to grow your down payment with up to a 6% match & a competitive APY.
Facts & features
Interior
Bedrooms & bathrooms
- Bedrooms: 4
- Bathrooms: 3
- Full bathrooms: 3
Rooms
- Room types: Dining Room, Family Room, Office
Heating
- Central, Forced Air, Fireplace
Cooling
- Central Air
Appliances
- Included: Dishwasher, Disposal, Microwave, Range, Refrigerator
- Laundry: Gas Dryer Hookup, Hookups, Laundry Room, Washer Hookup
Features
- Bedroom on Main Level, Breakfast Area, Crown Molding, Dressing Area, Primary Suite, Quartz Counters, Recessed Lighting, Separate/Formal Dining Room, Walk In Closet, Walk-In Closet(s)
- Flooring: Laminate, Tile
- Has fireplace: Yes
Interior area
- Total interior livable area: 2,949 sqft
Property
Parking
- Total spaces: 2
- Parking features: Attached, Driveway, Garage, Covered
- Has attached garage: Yes
- Details: Contact manager
Features
- Stories: 2
- Exterior features: Contact manager
- Has view: Yes
- View description: Contact manager
Details
- Parcel number: 279333005
Construction
Type & style
- Home type: SingleFamily
- Property subtype: SingleFamily
Materials
- Roof: Tile
Condition
- Year built: 1999
Community & HOA
Location
- Region: Corona
Financial & listing details
- Lease term: 12 Months
Price history
| Date | Event | Price |
|---|---|---|
| 11/18/2025 | Listed for rent | $4,200+7.7%$1/sqft |
Source: CRMLS #IG25261397 | ||
| 10/5/2024 | Listing removed | $3,900$1/sqft |
Source: CRMLS #IG24196646 | ||
| 9/23/2024 | Listed for rent | $3,900+56%$1/sqft |
Source: CRMLS #IG24196646 | ||
| 6/14/2014 | Listing removed | $2,500$1/sqft |
Source: Realty ONE Group, Inc. #IG14090205 | ||
| 6/10/2014 | Price change | $2,500+4.2%$1/sqft |
Source: Realty ONE Group, Inc. #IG14090205 | ||

