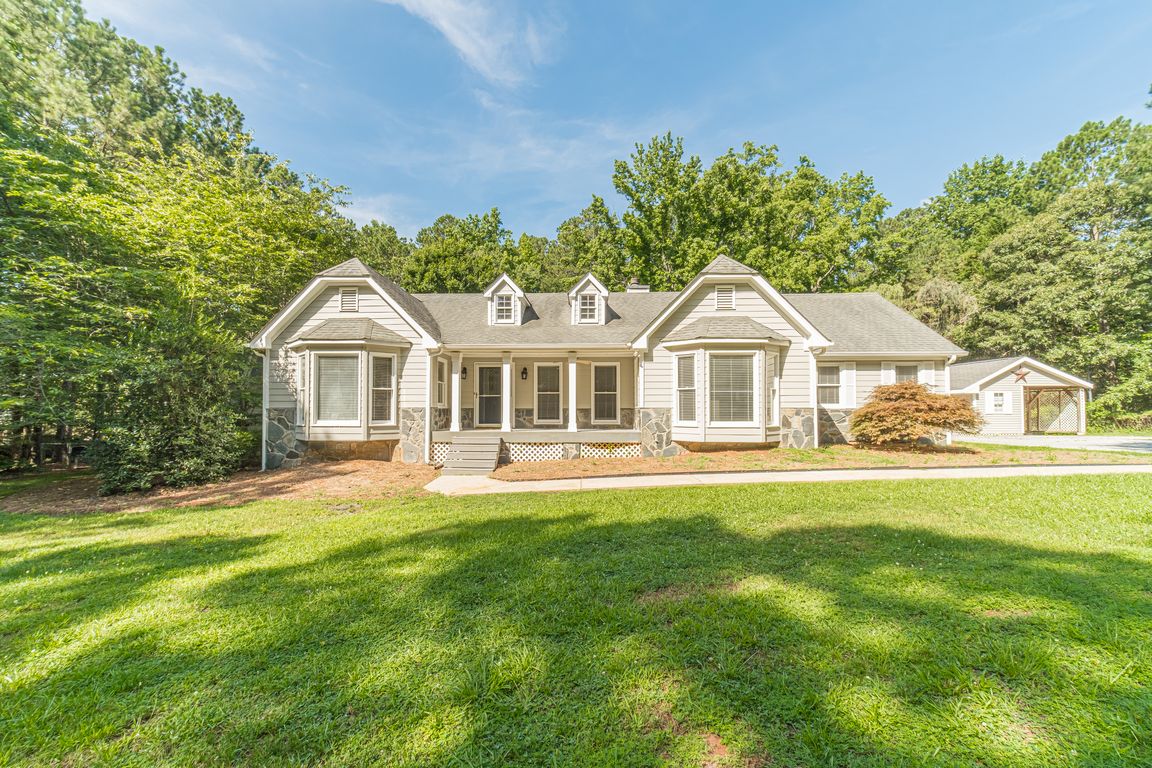
ActivePrice cut: $10K (7/23)
$599,900
4beds
2,578sqft
4120 Grady Smith Rd, Loganville, GA 30052
4beds
2,578sqft
Single family residence
Built in 1992
7.09 Acres
Garage
$233 price/sqft
What's special
Partially finished basementEat at islandFlex spaceAdditional one-car carportSeparate dining roomBreakfast roomBrand-new hvac system
Welcome to 4120 Grady Smith Rd in Loganville, GA on 7+ Acres a beautifully updated ranch home nestled in 7+ wooded acres perfect for all your outdoor activities in the sought-after Bay Creek Elementary and Loganville High School districts. This spacious 4-bedroom, 2.5-bath home features new LVP flooring throughout, fresh paint, ...
- 50 days
- on Zillow |
- 3,334 |
- 244 |
Source: GAMLS,MLS#: 10551311
Travel times
Living Room
Kitchen
Primary Bedroom
Zillow last checked: 7 hours ago
Listing updated: July 30, 2025 at 09:50am
Listed by:
Brad Echols 770-315-9292,
Extol Realty
Source: GAMLS,MLS#: 10551311
Facts & features
Interior
Bedrooms & bathrooms
- Bedrooms: 4
- Bathrooms: 3
- Full bathrooms: 2
- 1/2 bathrooms: 1
- Main level bathrooms: 2
- Main level bedrooms: 3
Rooms
- Room types: Bonus Room, Family Room, Game Room, Office
Dining room
- Features: Separate Room
Kitchen
- Features: Breakfast Area, Breakfast Room, Kitchen Island, Pantry, Solid Surface Counters
Heating
- Central, Electric, Heat Pump
Cooling
- Ceiling Fan(s)
Appliances
- Included: Dishwasher, Dryer, Microwave, Refrigerator, Stainless Steel Appliance(s), Washer
- Laundry: Other
Features
- Double Vanity, Master On Main Level, Separate Shower, Split Bedroom Plan
- Flooring: Other
- Basement: Concrete,Daylight,Exterior Entry,Finished,Partial
- Number of fireplaces: 2
- Fireplace features: Living Room, Master Bedroom, Other
- Common walls with other units/homes: No Common Walls
Interior area
- Total structure area: 2,578
- Total interior livable area: 2,578 sqft
- Finished area above ground: 1,906
- Finished area below ground: 672
Property
Parking
- Parking features: Carport, Garage, Side/Rear Entrance
- Has garage: Yes
- Has carport: Yes
Features
- Levels: One
- Stories: 1
- Patio & porch: Deck, Porch
- Fencing: Back Yard,Front Yard
- Body of water: None
Lot
- Size: 7.09 Acres
- Features: Level, Private
- Residential vegetation: Wooded
Details
- Additional structures: Outbuilding, Workshop
- Parcel number: C0400003
Construction
Type & style
- Home type: SingleFamily
- Architectural style: Ranch,Traditional
- Property subtype: Single Family Residence
Materials
- Other
- Roof: Other
Condition
- Resale
- New construction: No
- Year built: 1992
Utilities & green energy
- Sewer: Septic Tank
- Water: Public
- Utilities for property: Cable Available, Electricity Available, Phone Available, Water Available
Community & HOA
Community
- Features: None
- Subdivision: None
HOA
- Has HOA: No
- Services included: None
Location
- Region: Loganville
Financial & listing details
- Price per square foot: $233/sqft
- Tax assessed value: $619,900
- Annual tax amount: $7,035
- Date on market: 6/26/2025
- Listing agreement: Exclusive Right To Sell
- Listing terms: Cash,Conventional,FHA,VA Loan
- Electric utility on property: Yes