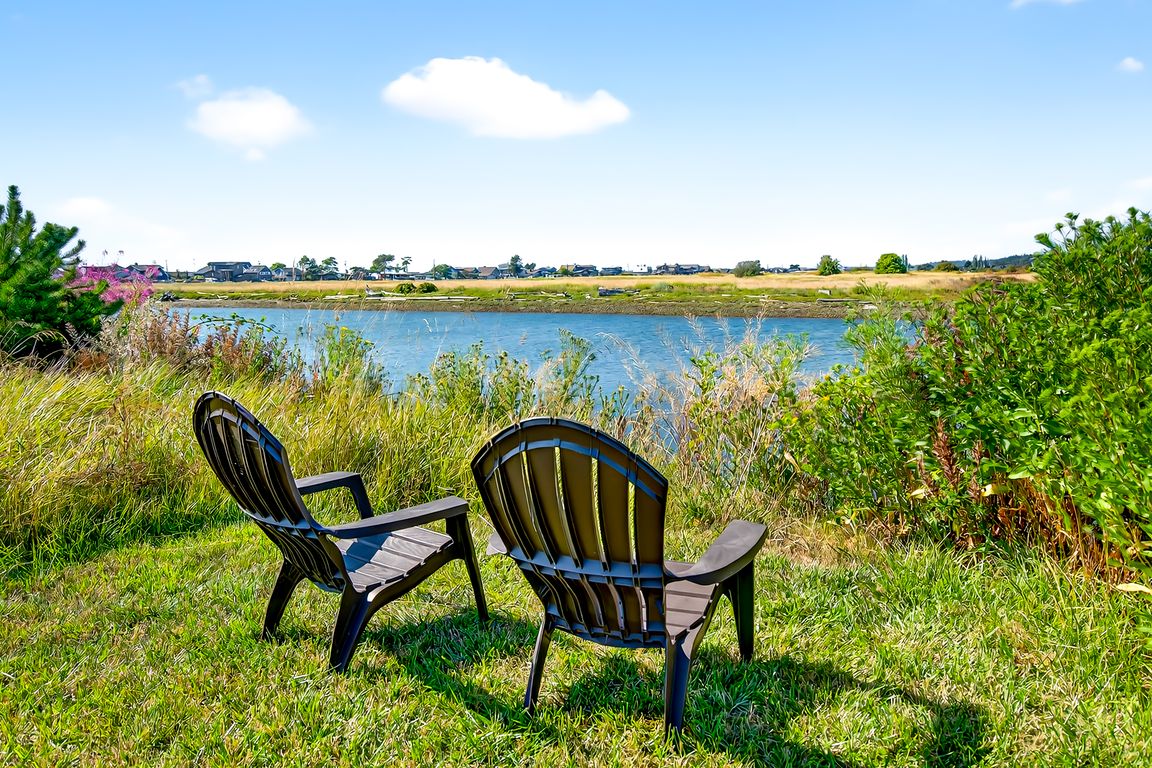
Active
$1,125,000
4beds
2,234sqft
4120 Patos Drive, Ferndale, WA 98248
4beds
2,234sqft
Single family residence
Built in 2023
0.95 Acres
2 Attached garage spaces
$504 price/sqft
$100 annually HOA fee
What's special
Private low bank beachfrontWaterfront homeRec roomWalk-in closetPacific northwest viewsNative landscapesExpansive windows
This newer waterfront home is crafted to cater to all your needs. Situated on a nearly acre-sized corner lot, it provides Pacific Northwest views of native landscapes, saltwater, and Mount Baker. The idyllic setting includes a path leading to a private low bank beachfront, ideal for kayaking or paddleboarding. Expansive ...
- 74 days |
- 384 |
- 10 |
Source: NWMLS,MLS#: 2411544
Travel times
Living Room
Kitchen
Primary Bedroom
Zillow last checked: 7 hours ago
Listing updated: July 24, 2025 at 01:18pm
Listed by:
Erika Buse,
COMPASS
Source: NWMLS,MLS#: 2411544
Facts & features
Interior
Bedrooms & bathrooms
- Bedrooms: 4
- Bathrooms: 4
- Full bathrooms: 1
- 3/4 bathrooms: 2
- 1/2 bathrooms: 1
- Main level bathrooms: 2
- Main level bedrooms: 1
Primary bedroom
- Level: Main
Bathroom three quarter
- Level: Main
Other
- Level: Main
Entry hall
- Level: Main
Great room
- Level: Main
Kitchen without eating space
- Level: Main
Living room
- Level: Main
Utility room
- Level: Main
Heating
- Fireplace, Ductless, Heat Pump, Electric, Propane
Cooling
- Ductless
Appliances
- Included: Dishwasher(s), Dryer(s), Refrigerator(s), Washer(s)
Features
- Bath Off Primary, Dining Room
- Flooring: Ceramic Tile, Hardwood, Carpet
- Windows: Double Pane/Storm Window
- Basement: None
- Number of fireplaces: 1
- Fireplace features: Gas, Main Level: 1, Fireplace
Interior area
- Total structure area: 2,234
- Total interior livable area: 2,234 sqft
Property
Parking
- Total spaces: 2
- Parking features: Attached Garage
- Attached garage spaces: 2
Features
- Levels: Two
- Stories: 2
- Entry location: Main
- Patio & porch: Bath Off Primary, Double Pane/Storm Window, Dining Room, Fireplace, Walk-In Closet(s)
- Has view: Yes
- View description: Bay, Canal, Mountain(s), Ocean, Territorial
- Has water view: Yes
- Water view: Bay,Canal,Ocean
- Waterfront features: Low Bank, Canal Front, River Front
Lot
- Size: 0.95 Acres
- Features: Corner Lot, Dead End Street, Paved, Cable TV, Deck, High Speed Internet
- Topography: Level,Partial Slope
- Residential vegetation: Garden Space
Details
- Parcel number: 3801085360360000
- Zoning description: Jurisdiction: County
- Special conditions: Standard
Construction
Type & style
- Home type: SingleFamily
- Architectural style: Northwest Contemporary
- Property subtype: Single Family Residence
Materials
- Cement Planked, Wood Siding, Cement Plank
- Foundation: Poured Concrete
- Roof: Composition
Condition
- Year built: 2023
- Major remodel year: 2023
Utilities & green energy
- Electric: Company: PSE
- Sewer: Sewer Connected, Company: Lummi Water and Sewer
- Water: Community, Company: SPIC
- Utilities for property: Xfinity, Xfinity
Community & HOA
Community
- Features: Athletic Court, Boat Launch, CCRs, Clubhouse, Golf, Park, Playground
- Subdivision: Sandy Point
HOA
- HOA fee: $100 annually
Location
- Region: Ferndale
Financial & listing details
- Price per square foot: $504/sqft
- Tax assessed value: $963,933
- Annual tax amount: $6,674
- Date on market: 7/22/2025
- Listing terms: Cash Out,Conventional,FHA,VA Loan
- Inclusions: Dishwasher(s), Dryer(s), Refrigerator(s), Washer(s)
- Cumulative days on market: 75 days